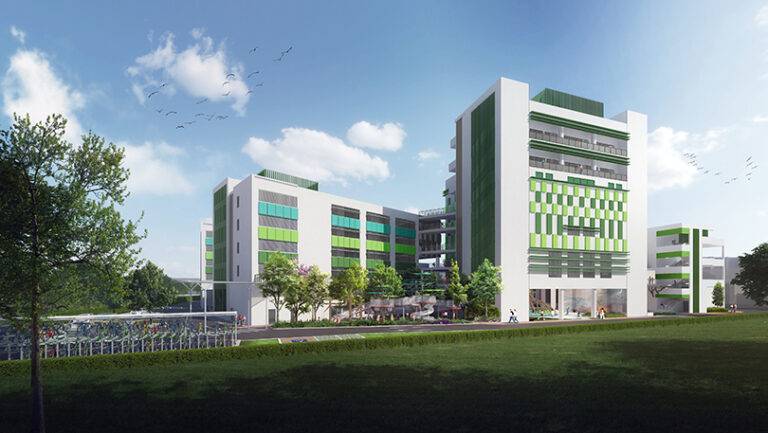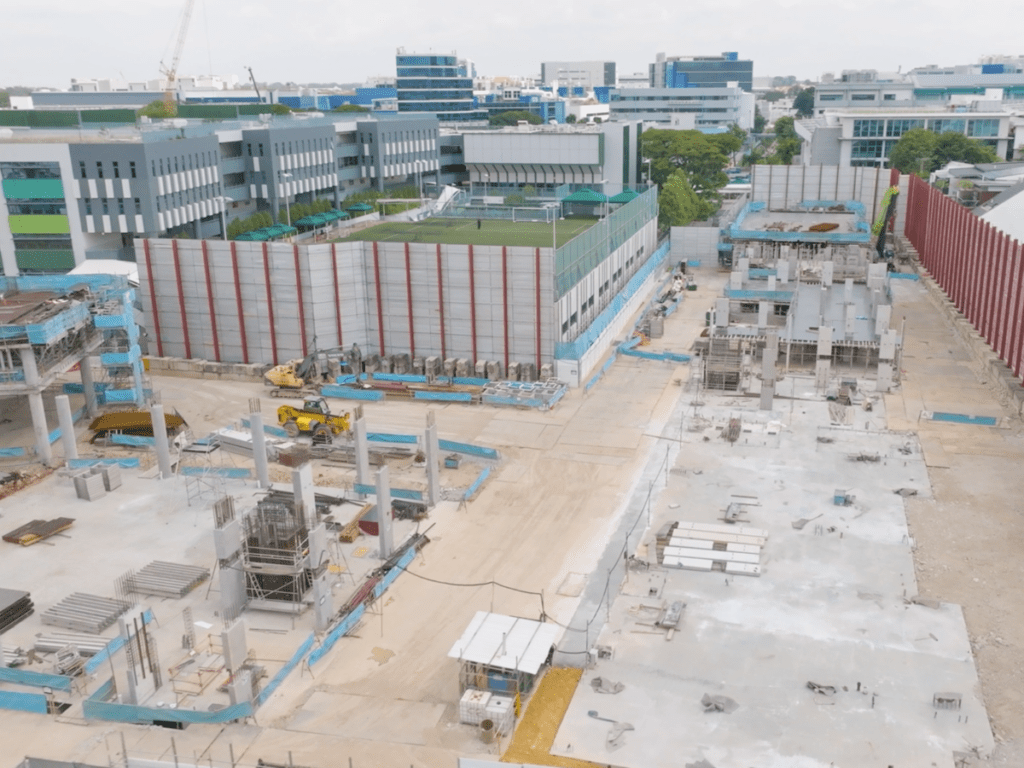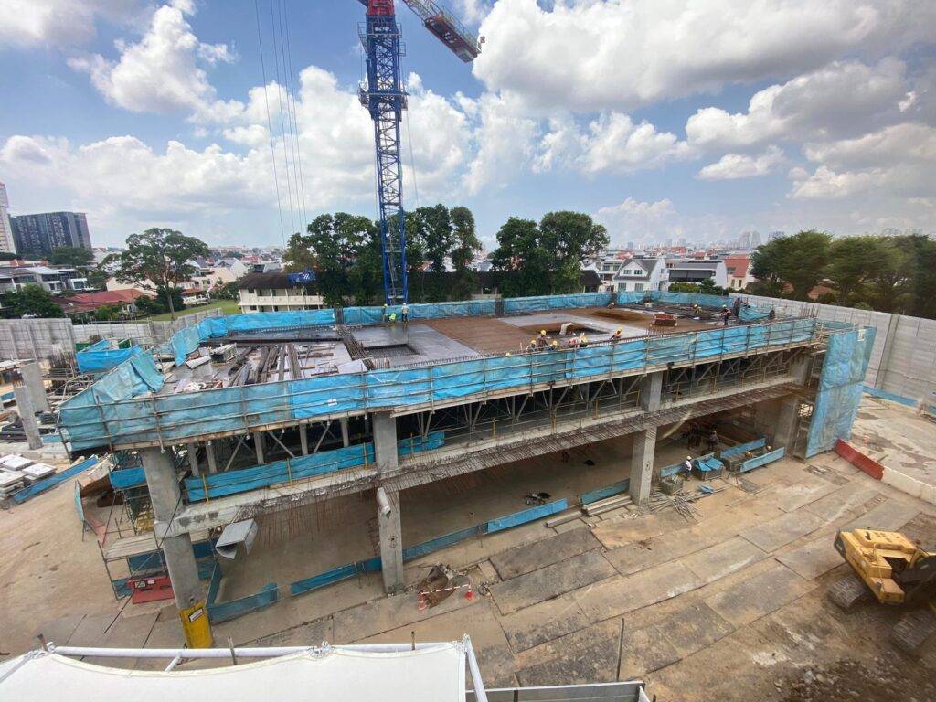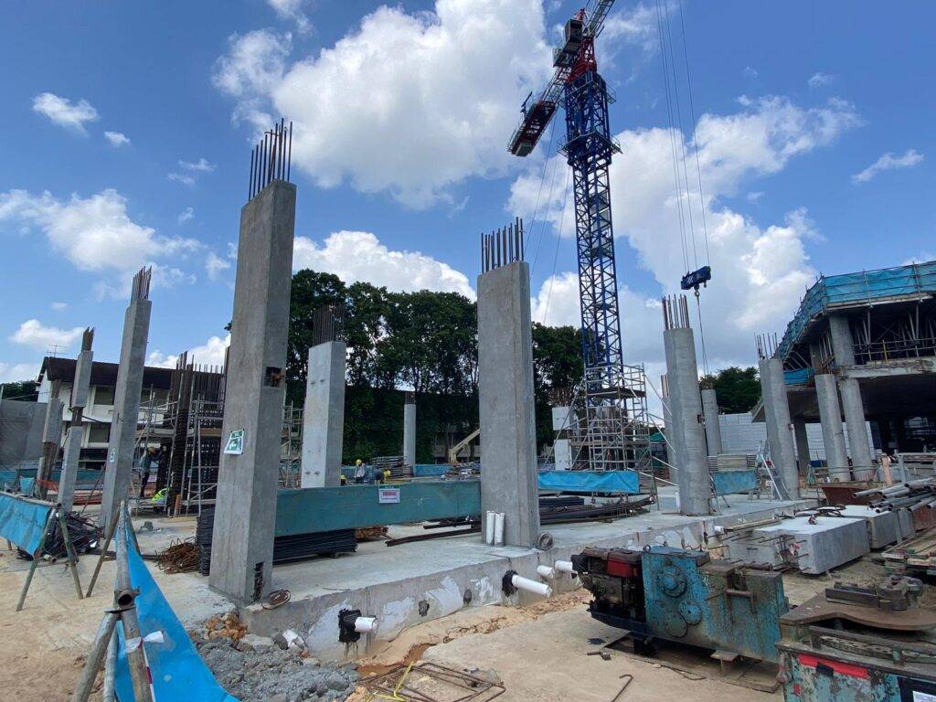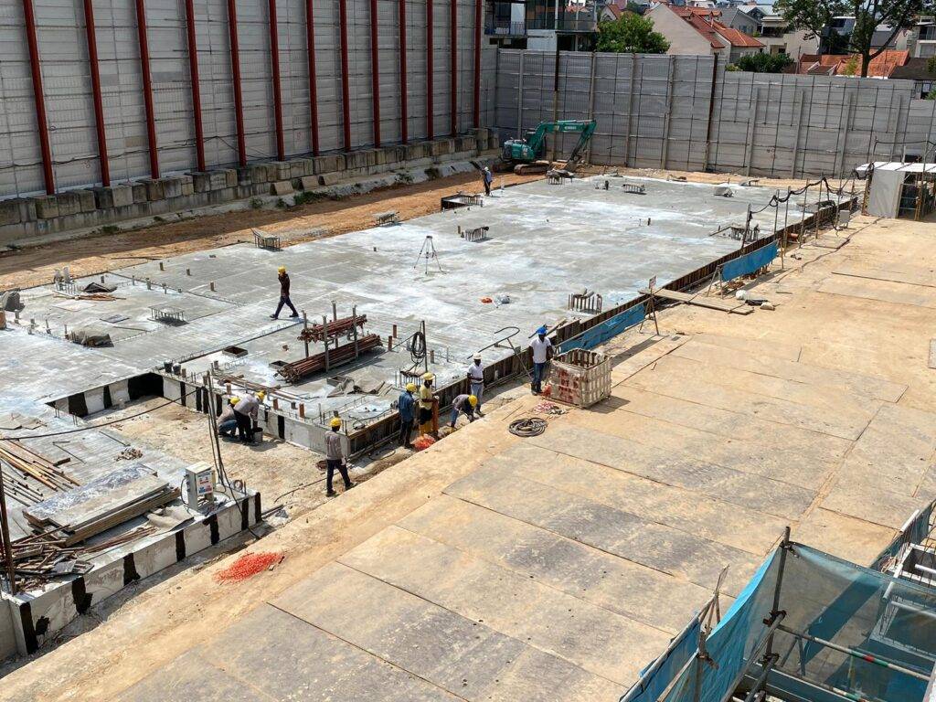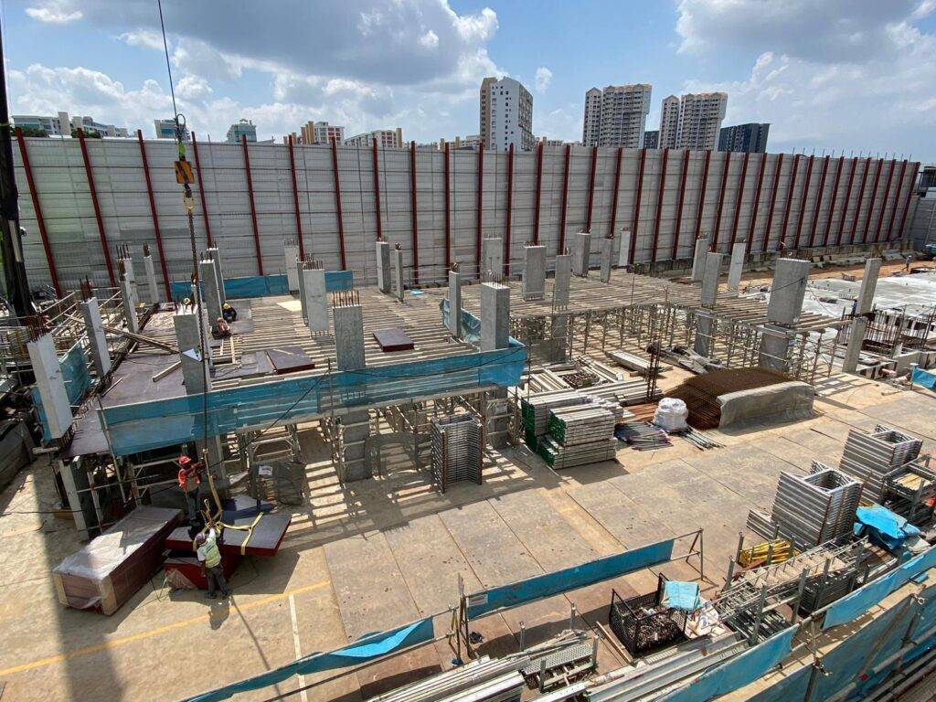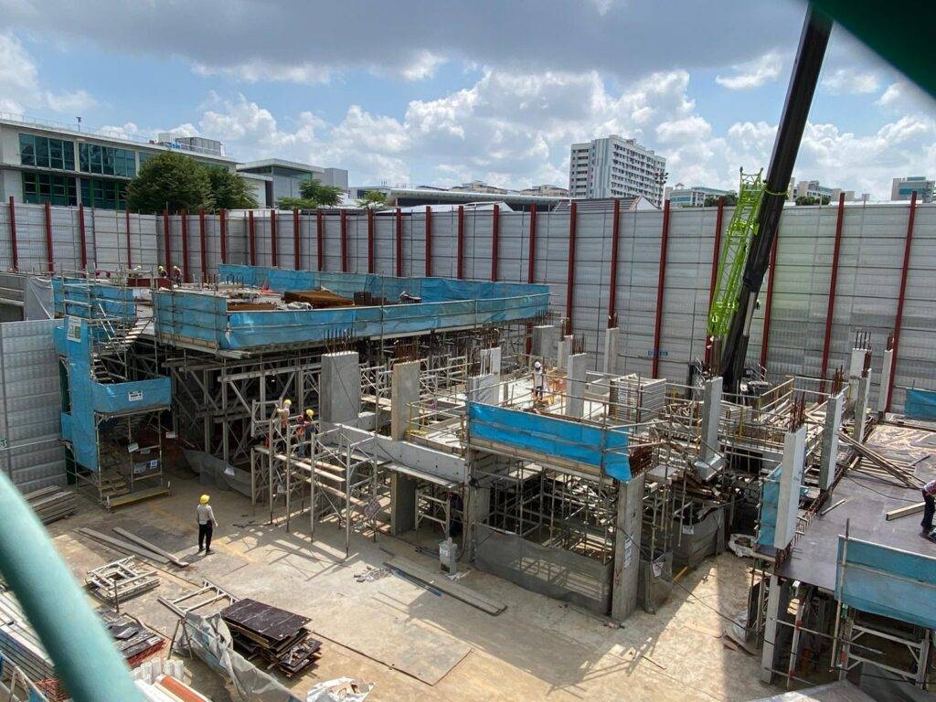INTERNATIONAL FRENCH SCHOOL (SINGAPORE) EXTENSION PROJECT
OVERVIEW
Over the past ten years, the popularity of an International Bilingual French education as provided by IFS has grown. In response to this growth, IFS needed to expand the school’s infrastructure to accommodate the influx of a larger intake of students. The new development includes the extension of Elementary school and a new Kindergarten within the same campus.
The new IFS Kindergarten is a building built for children. Based fundamentally on the principle of giving children greater autonomy and freedom. A new open-plan layout is designed to encourage greater collaboration, creativity and stimulus for learning. At the same time, the new facility maintains the high safety standards IFS already has in place.
Latest news
What’s happening this month?
April 2024. During the month of April, the last part of the highest block – Block T roof – is casted and we have reached the top, on schedule, for all concrete casting. Works are continuing rapidly on the interior of the blocks, with the villas and classrooms taking shape with walls, partitions, windows, and M&E systems being installed to all blocks.
At Block S, which is being connected to the existing Block P, the connecting levels are now casted, reaching up to the roof level. The Primary Classrooms are also progressing rapidly, with the Level 2 & 3 classrooms being fitted out.
The steel structure for the Link Bridge crossing from Blk L to Blk W is fully complete, and we are now fitting it out with flooring and railings. In the coming months, essential services such as water and electricity supply will be connected from the existing plant rooms and routed across the bridge to the new blocks.
At the Kindergartens (Blocks U-V-W), interior wall partitions, windows, and services are being installed. The roofs are fully water-proofed and will soon be having services installed as well. The Kindergarten’s rooftop learning garden planters were casted and we can now see the raw form of the future garden. The main steel structures for the bridge connections between Primary and Kindergarten are also installed, soon closing the loop around the 2900 campus at Level 2.
Up-coming in early May, we are looking forward to the delivery of 2 key pieces of equipment to the rooftop of Block J – the new Chiller Plant and Cooling Tower.









February – March 2024. This February-March, the weather has dried as expected and we have pushed forward on the works. All blocks have their roofs casted, except Block T which is reaching the 8th level. We expect that the Block T roof will be casted soon, on schedule by April.
At all blocks floor finishes, walls, windows, mechanical-electrical-plumbing systems are being installed progressively upwards from Level 1. This will be the area of focus for the works in the months ahead.
At block S, the level 2 play-deck is casted and connected to the existing Block P, and the next level 3 connection is currently being constructed.
During the Feb School Break, the new link-bridge connecting Block L to Block W was lifted into place and we can now see it being finished on site.
For the kindergarten play space, our mural artist – Ms Helene Le Chatelier, has begun the long process of painting the 60m long wall mural against the wall of Block R.
Slight delays in deliveries are being experienced due to the situation in the Red Sea, we continue to monitor closely. All-in-all, good progress is still being made, and we press on, looking forward to reaching the top of Block T.
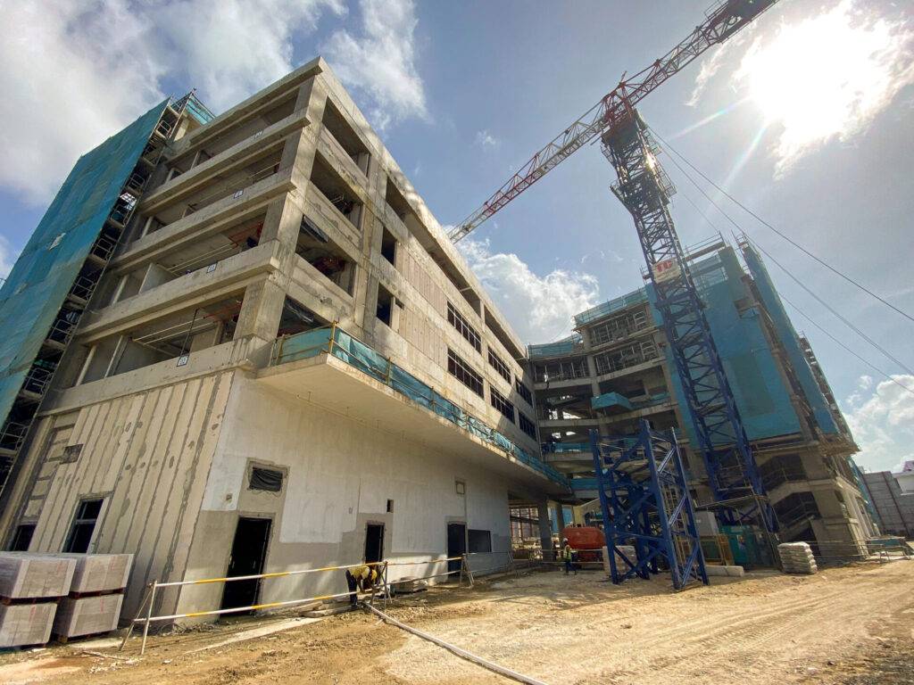
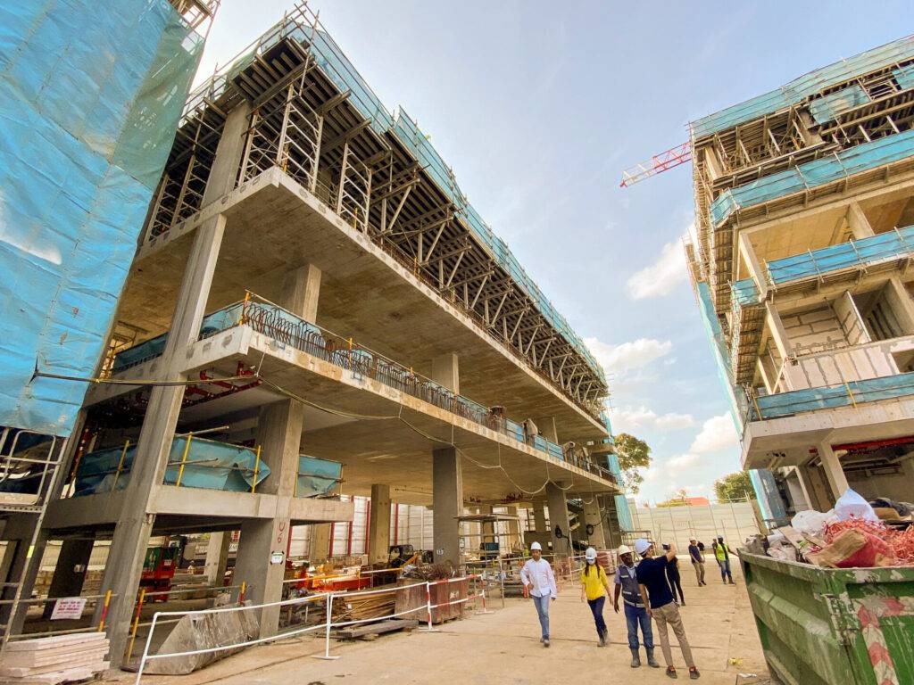
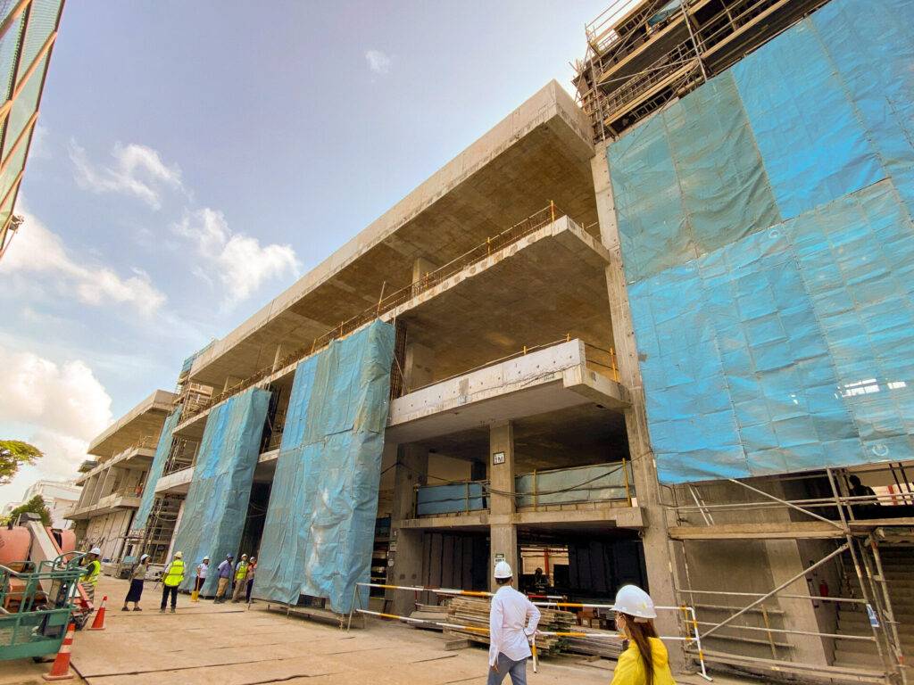
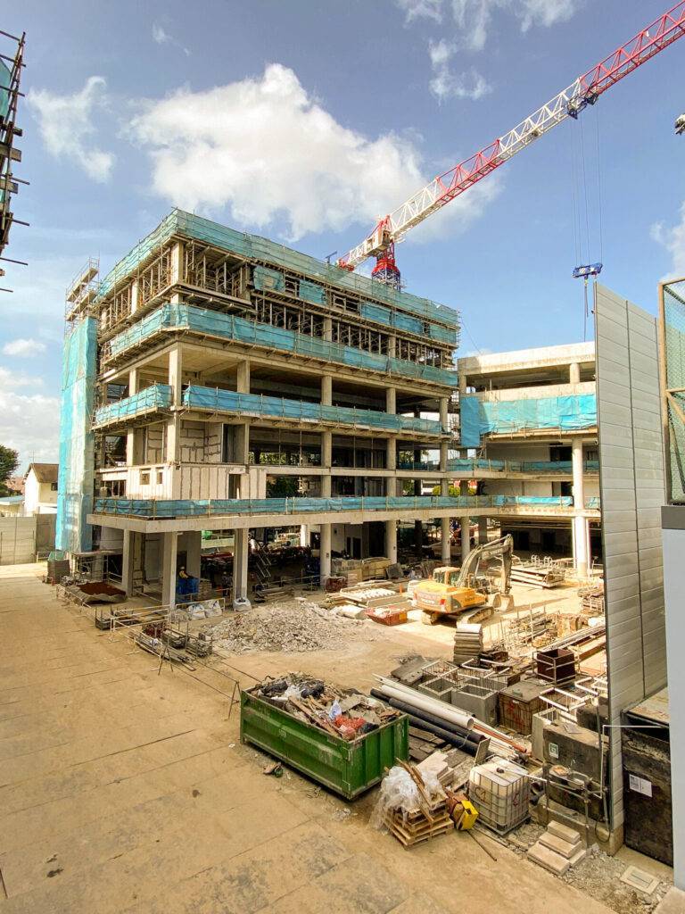
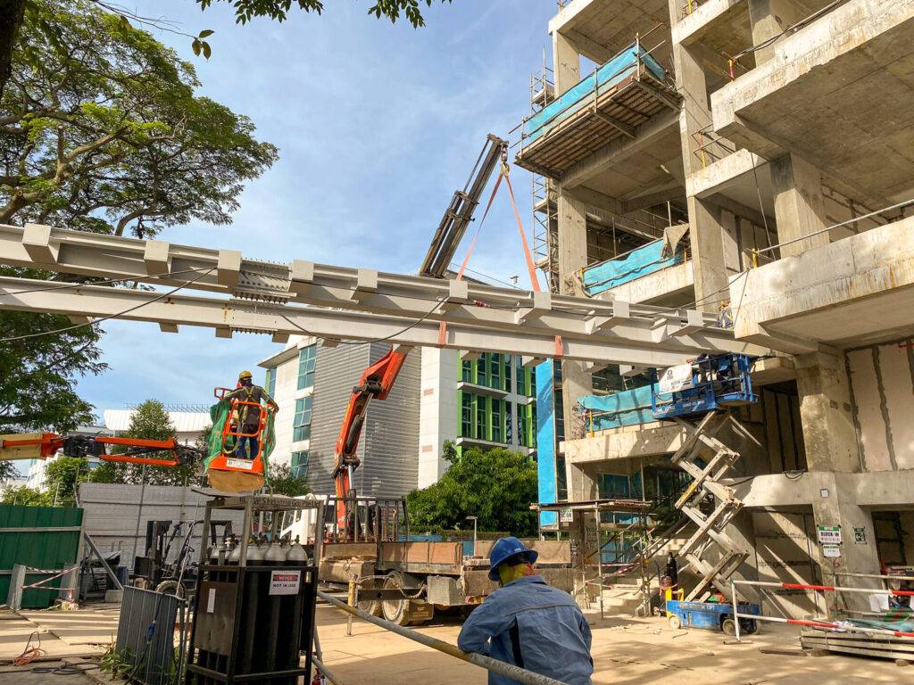
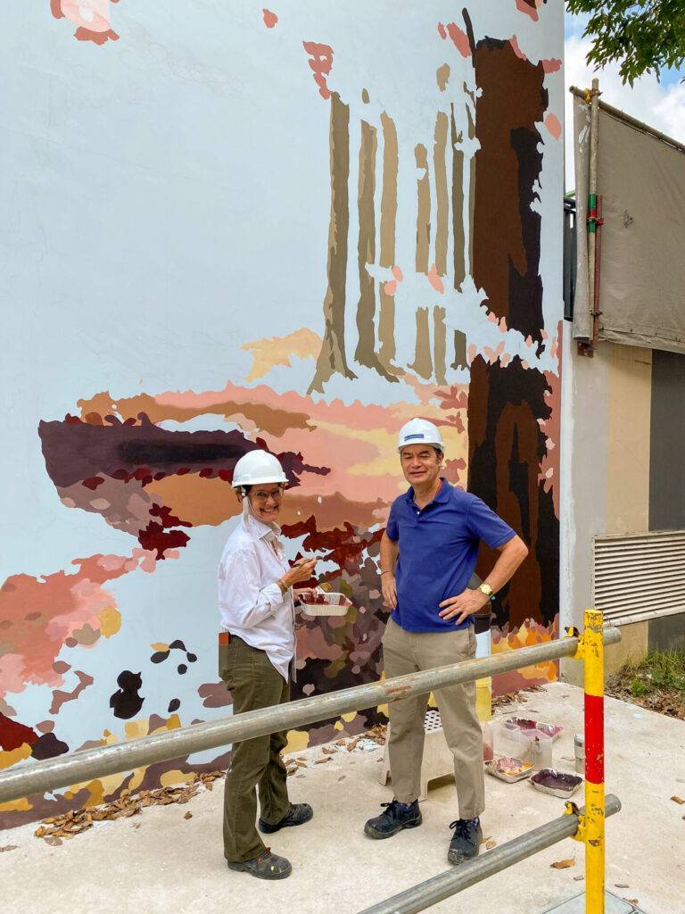
January 2024. As of December 2023, we reached the 5th level for three of our five blocks.
In January 2024, all blocks have effectively reached their 5th Levels. Construction in the midst of the last couple of very wet months have been daunting and we were not permitted by the weather to work on many days.
Nevertheless, the Construction Team pushes forward, and with February round the corner, we expect the rain to ease and we will catch up on the works. Despite this, much of the works continue indoors, and this months report features many of the internal spaces taking shape, with partitions and services being installed.
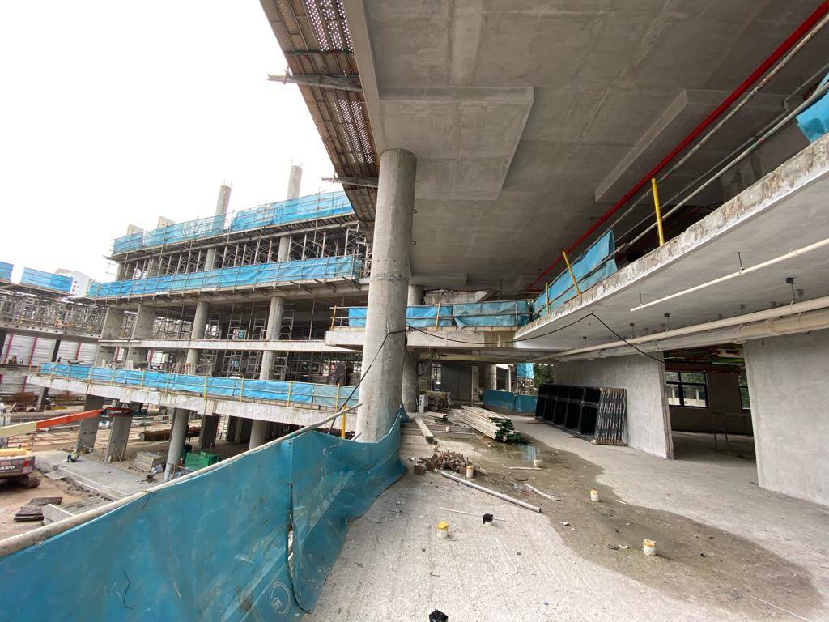
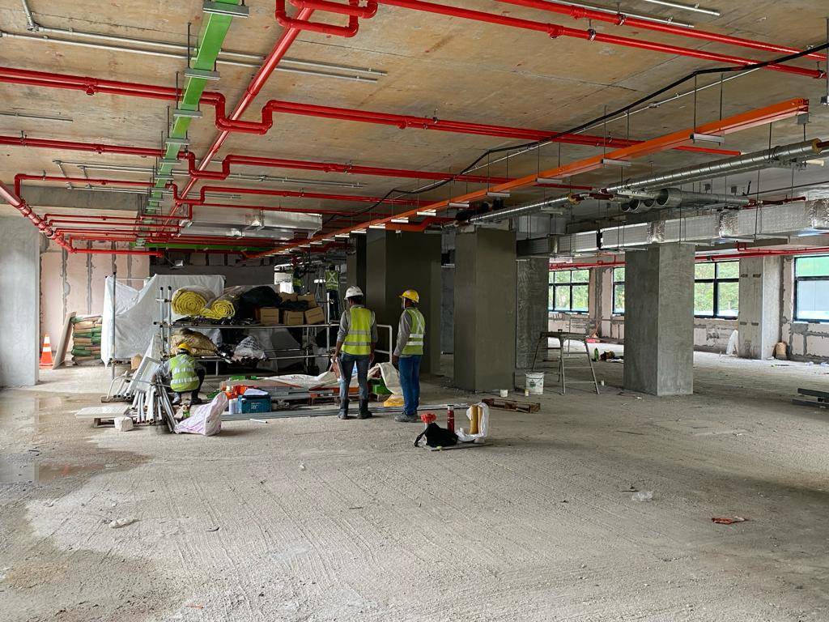
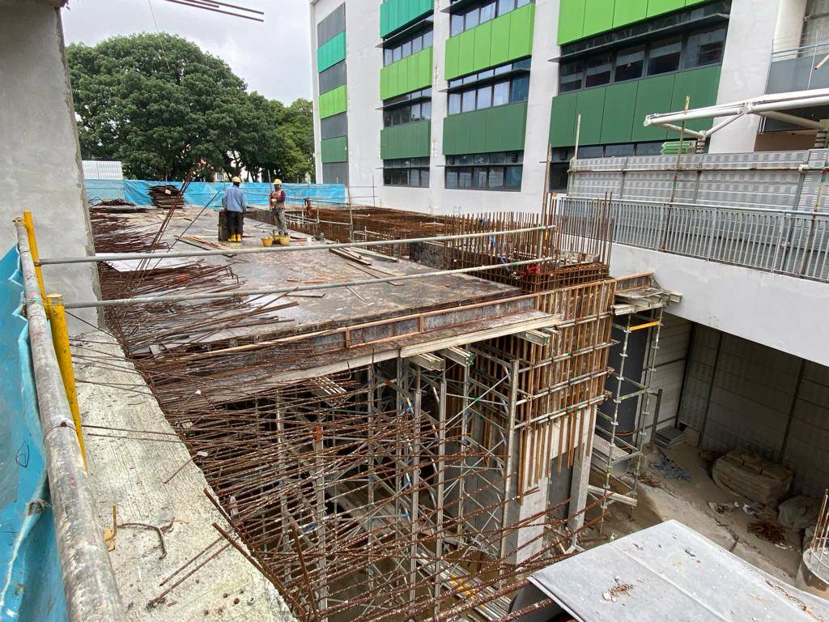
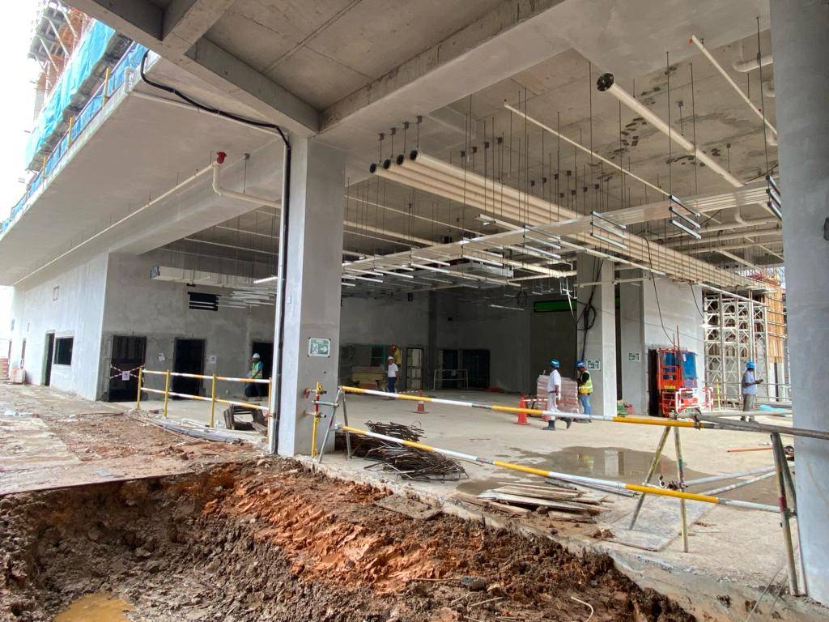
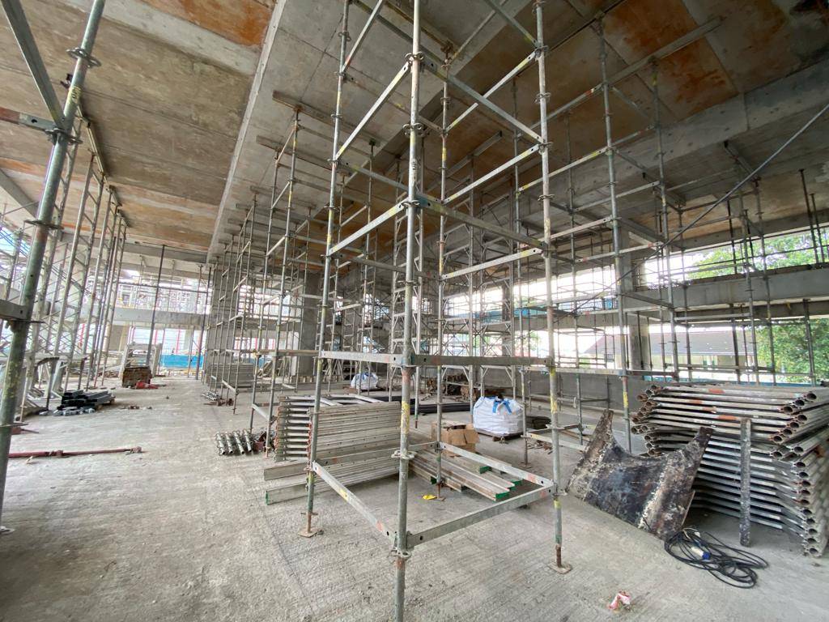
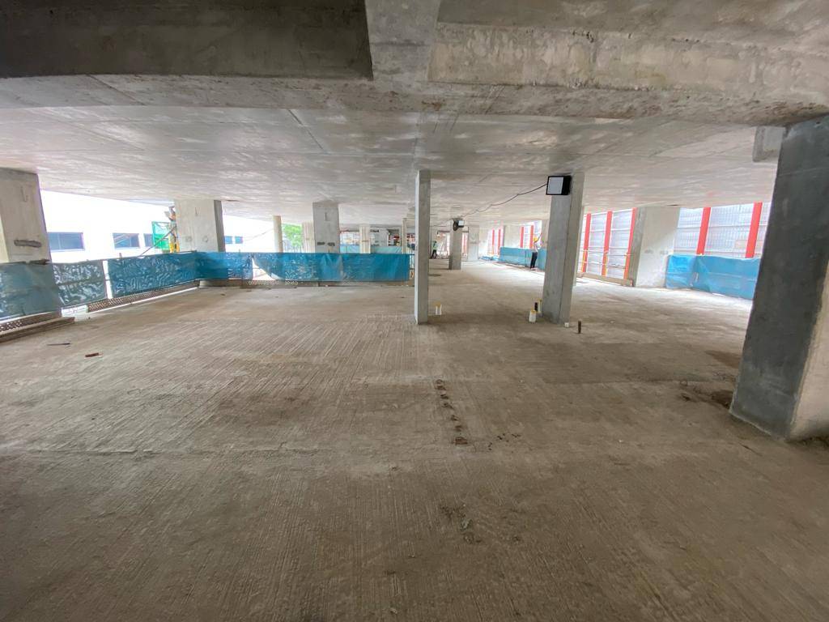
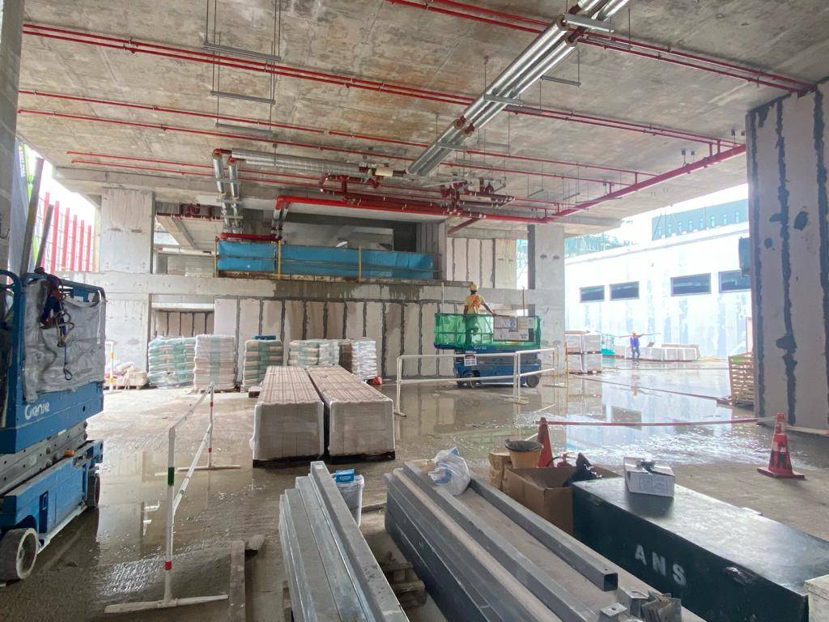
Block U, is the last block to reach the 5th level, the formwork and slab for the Roof are currently being prepared for casting.
The Link Bridge columns are completed and ready to receive the steel bridge. This will be launched in early February.
December 2023. As of December 2023, we reached the 5th level for three of our five blocks.
Block S has reached and completed the roof slab casting.
Block T Level 5 is in the process of formwork assembly.
Blocks U and V are at the 4th levels as of now, with casting and columns remaining to be done.
Block W has also reached the roof top (5th level) and superstructure is mostly completed.
Following up at the lower levels, the mechanical, electrical, and builder’s wall panels are also coming up, and the internal spaces are beginning to form up.
The columns for the new linkbridge extending from Level 2 Block L to the Extension Block W, has commenced since December. The area next to the canteen has been closed off for safety.
We are looking forward to the new year 2024 and expecting to achieve Block T topping up on Level 8, on-time this April.
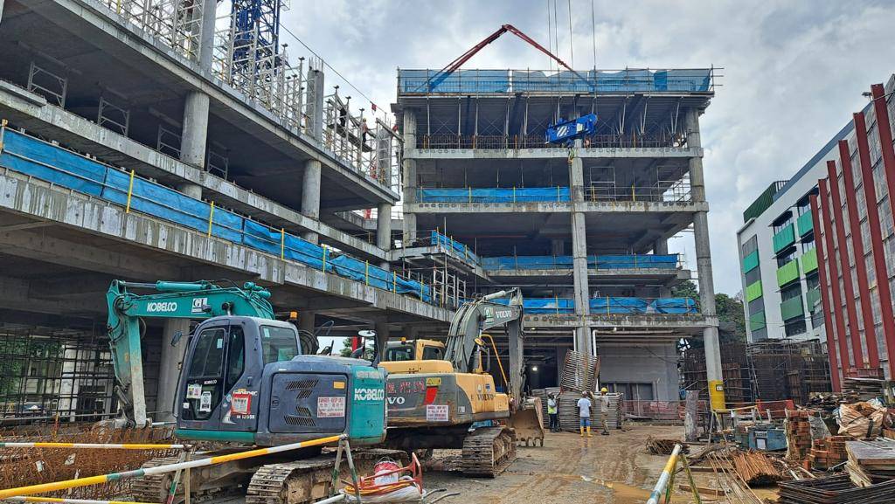
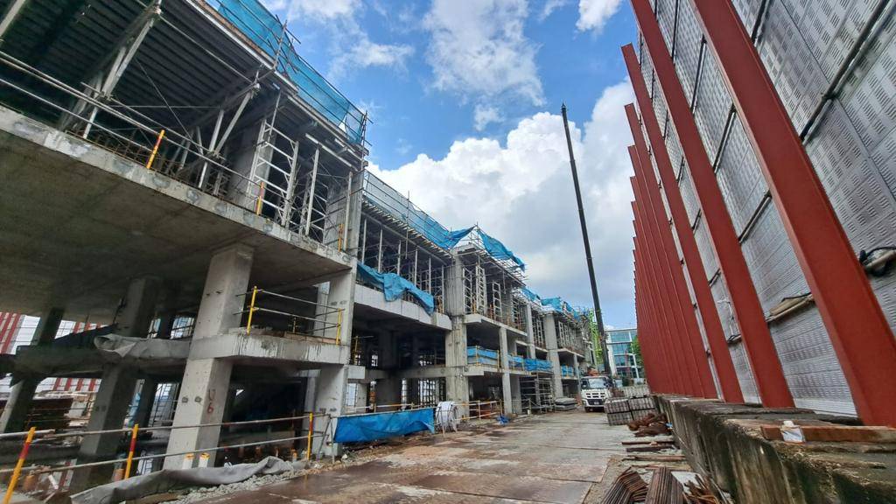
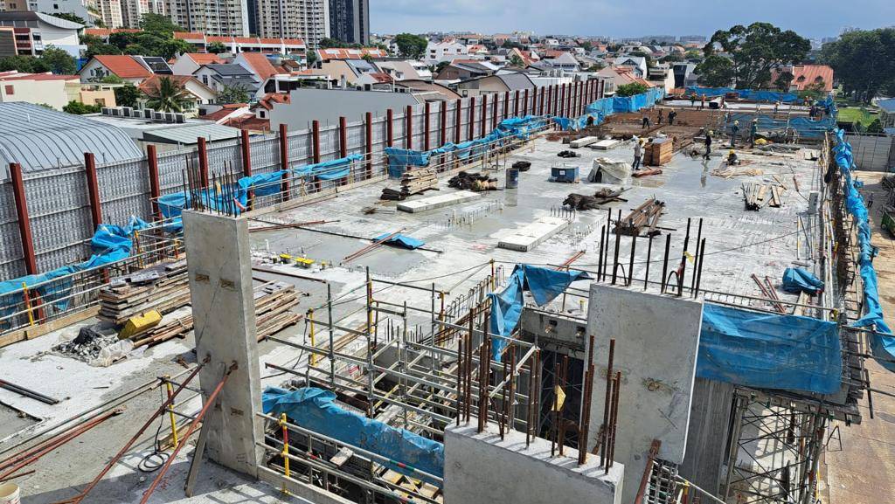
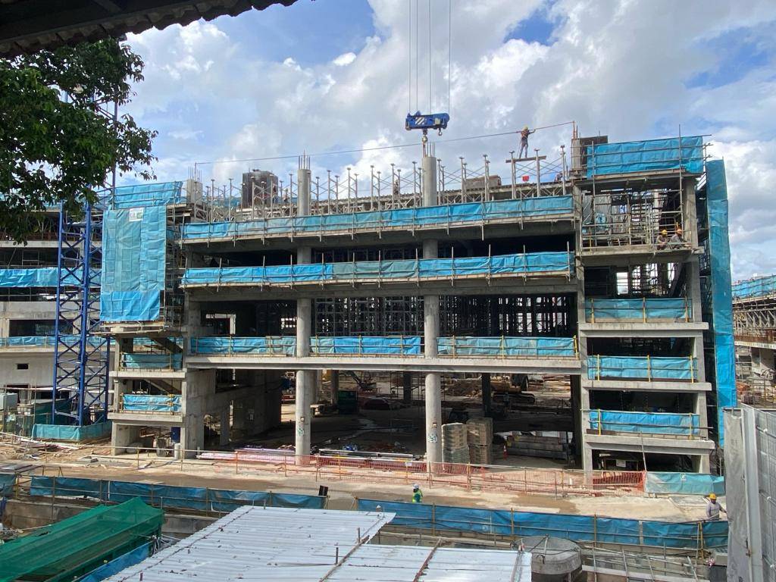
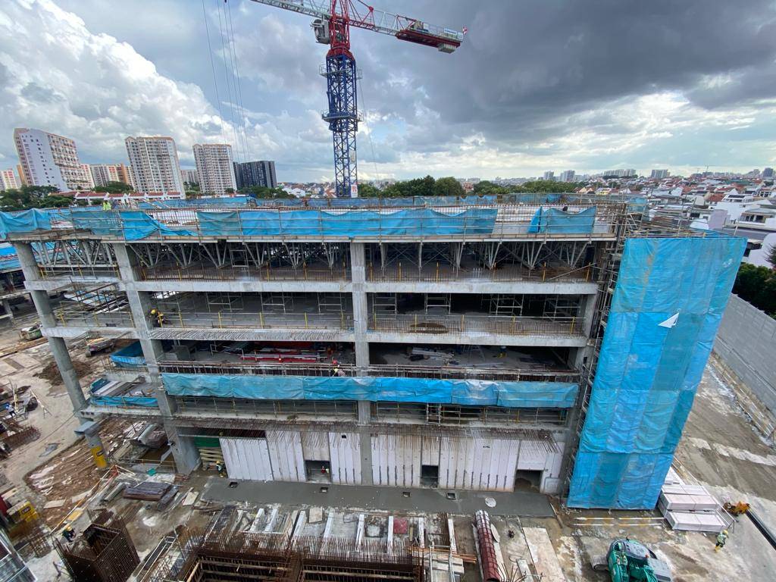
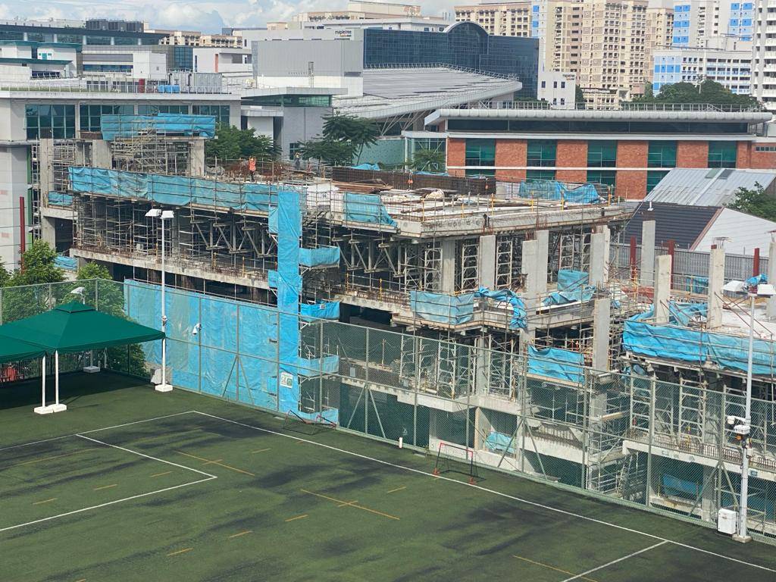
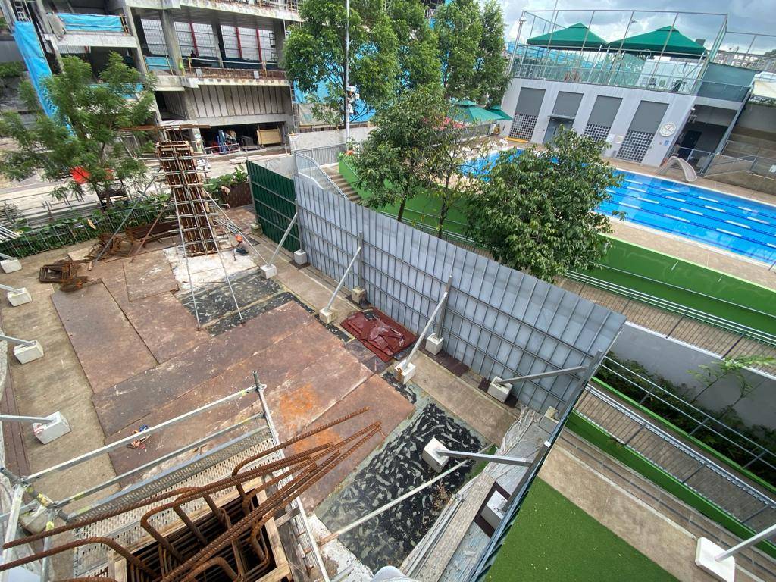
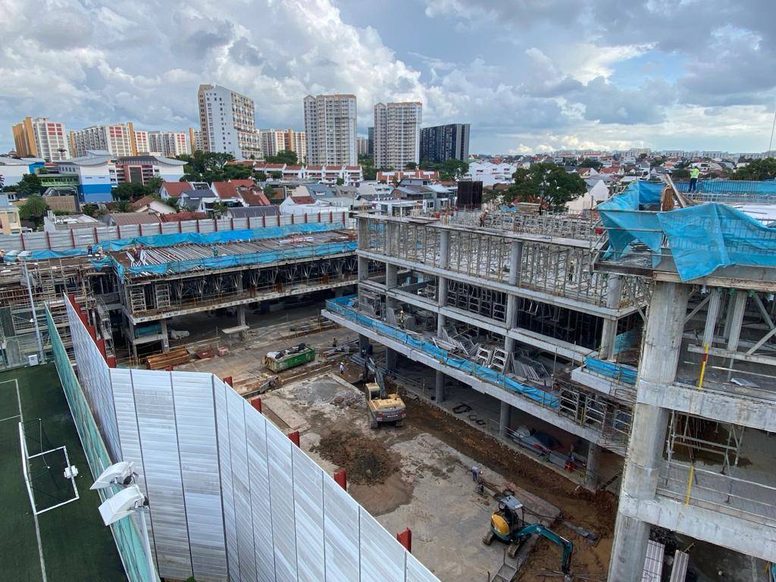
October – November 2023. The super-structure of the 5 blocks are all on schedule, all blocks are now well above ground and proceeding to the upper storeys.
The noise issue, since the completion of pile head hacking, is now much abated. Nevertheless, we continue to monitor 24/7, and noisy works are still limited to only after school hours.
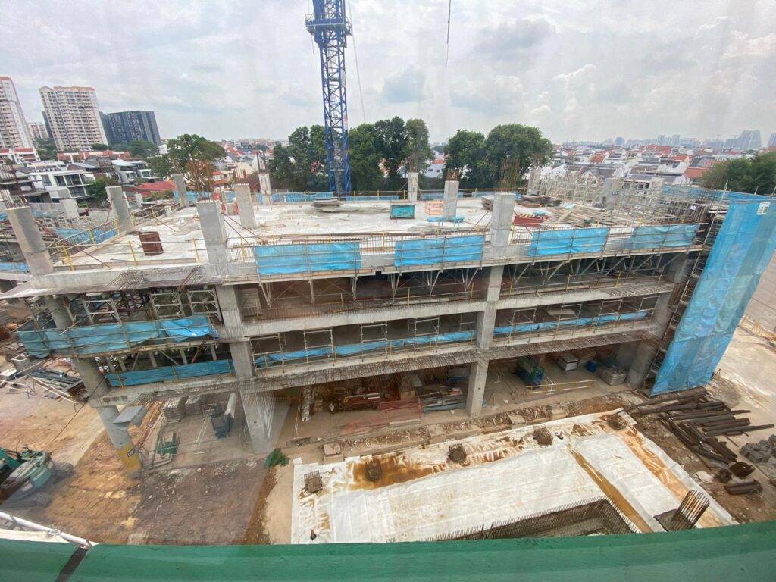
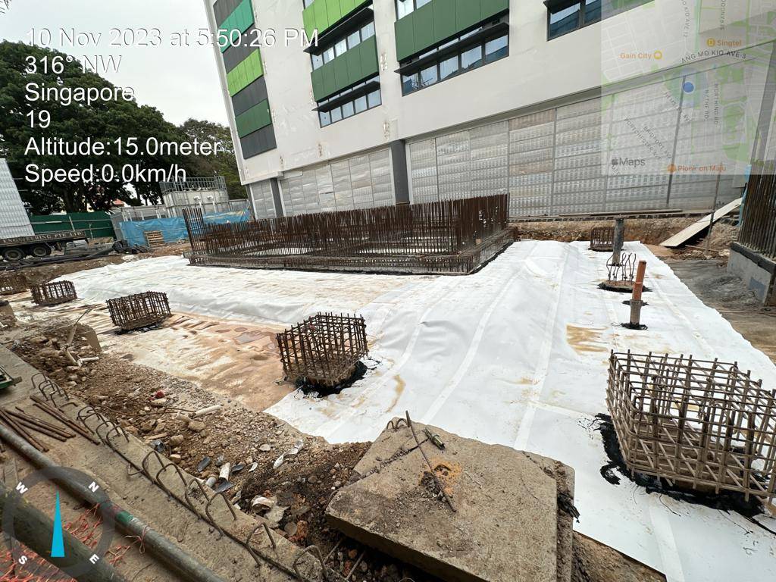
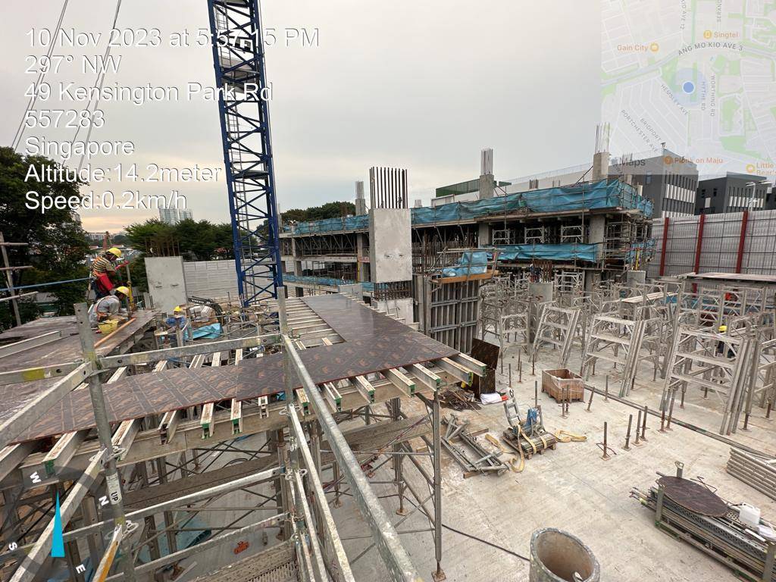
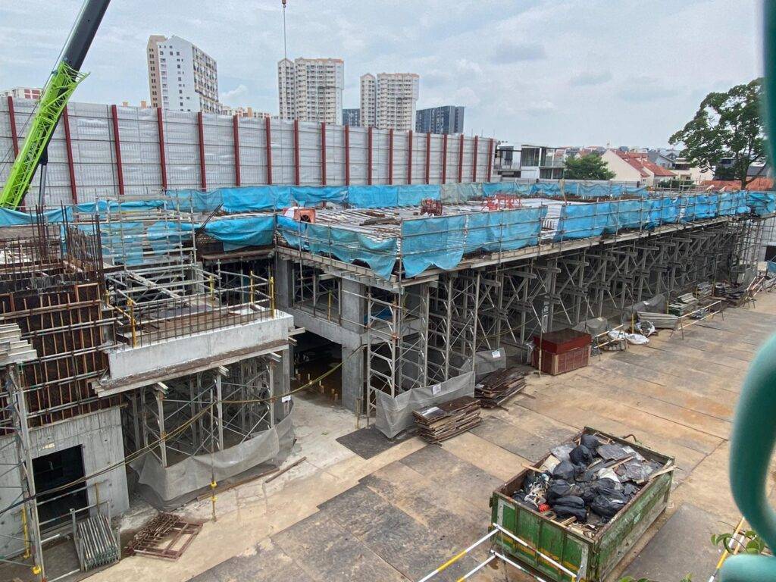
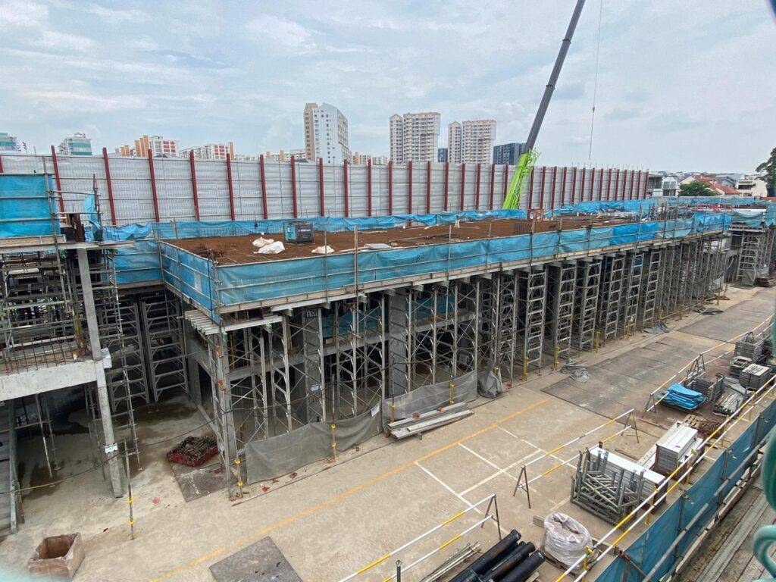
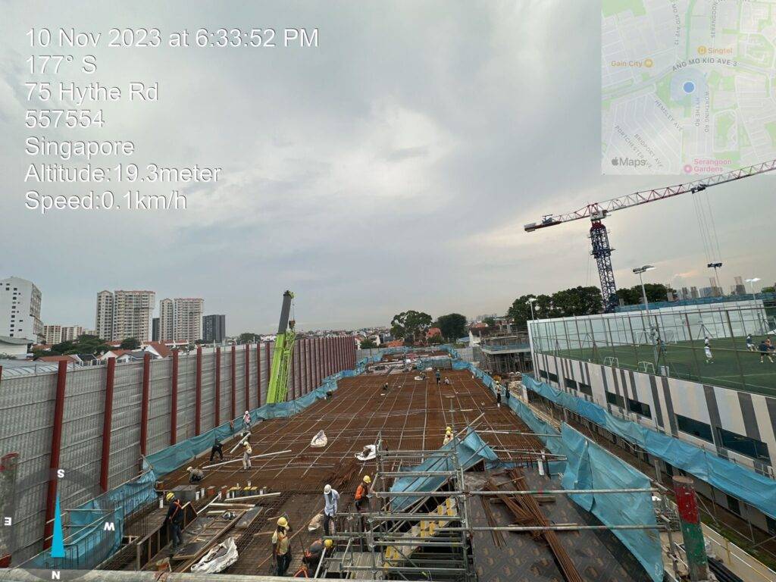
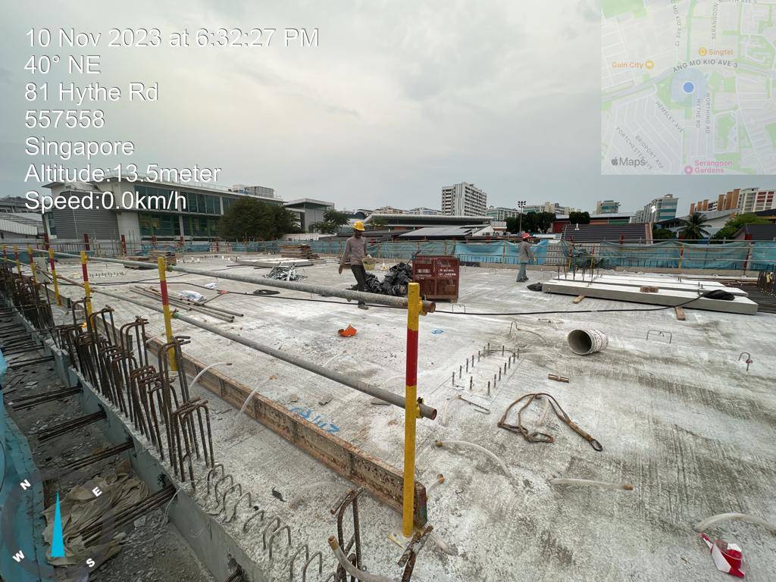
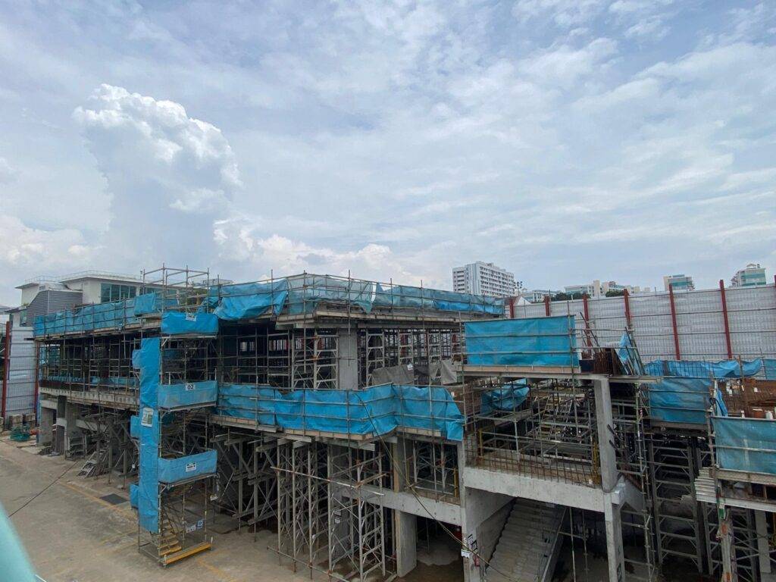
September 2023. The construction team has worked diligently through the summer holidays.
At the exterior, the critical underground rain-water detention tank was completed in August, and construction traffic can now be diverted to the South end of the site. This frees up the space next to the bus-bay for pile-cap construction to continue, so that Block S can join to the existing Block P. This work will continue through to 2024 connecting to Block P at every level.
July & August 2023. With the start of the summer vacations for IFS, the Contractor also goes into high gear for carrying out much of the noisy works that have been pent up during the school term. We will have made significant progress in Block S Level 1 completion of the ground floor slab, and pre-cast columns, and commencement of Level 2 post tension works. There will be significant hacking and demolition of the old car park to make way for Block T, the new facilities block; pile caps are expected to be completed and the underground services started. Over at Blocks U, V, W, Block W would be advancing along fastest, as of mid August, Level 1 super-structure and columns would have been completed, Blocks V following closely with water-proofing and re-bars for the L1 floor slab. At Block U, the underground services have been laid and the ground is being prepared for the ground floor rc slab. Within the school compound, micropiling works will start soon near the primary canteen; this area will be closed until 8 micro-piles are complete in approximately the next month. Fire hydrant pipes and electrical cabling works would have been completed at Block J and the Bus Bay by the time school re-opens in September.
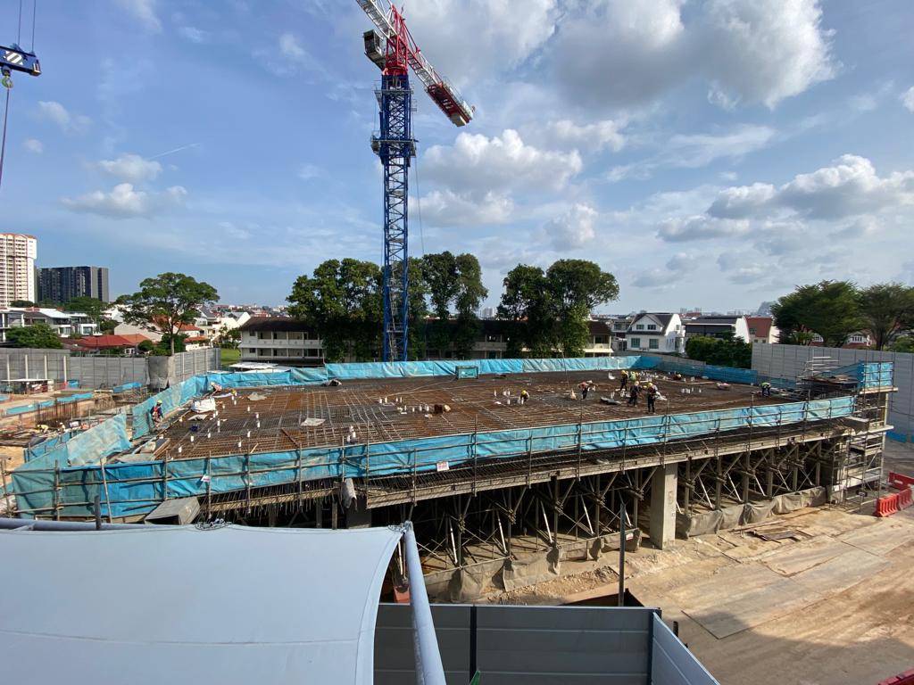
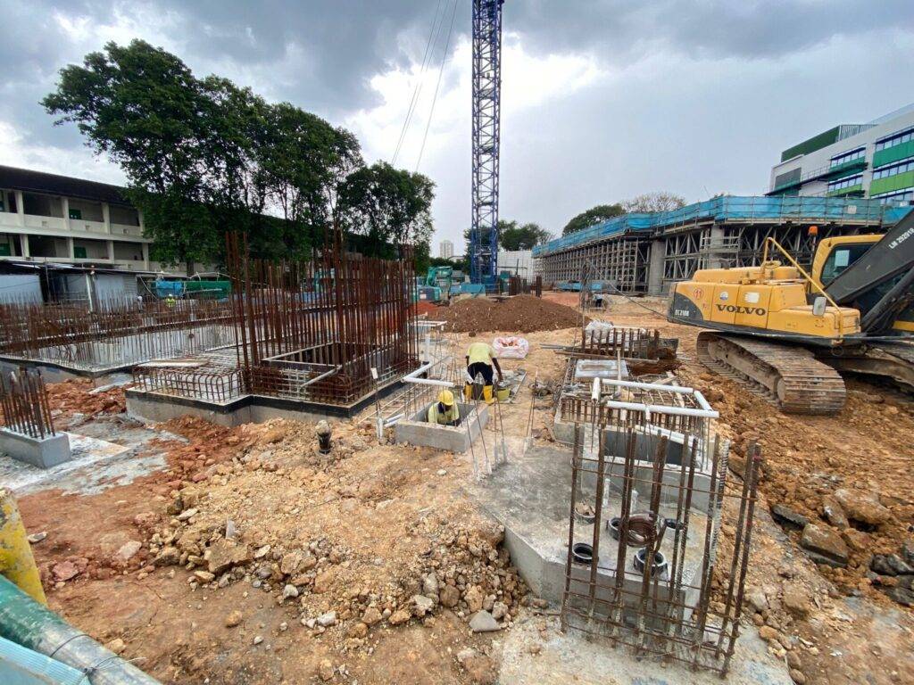
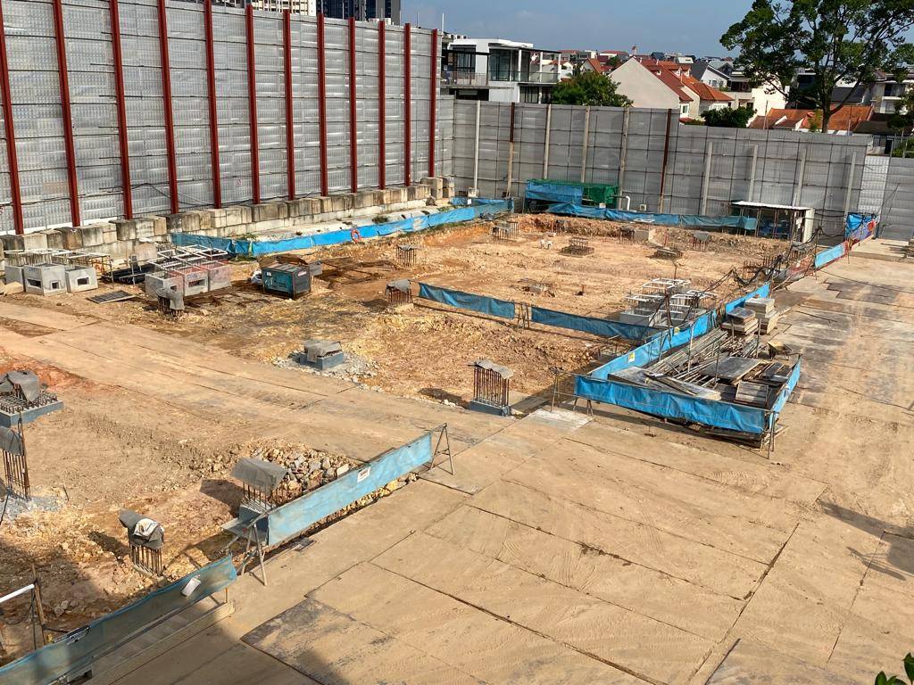
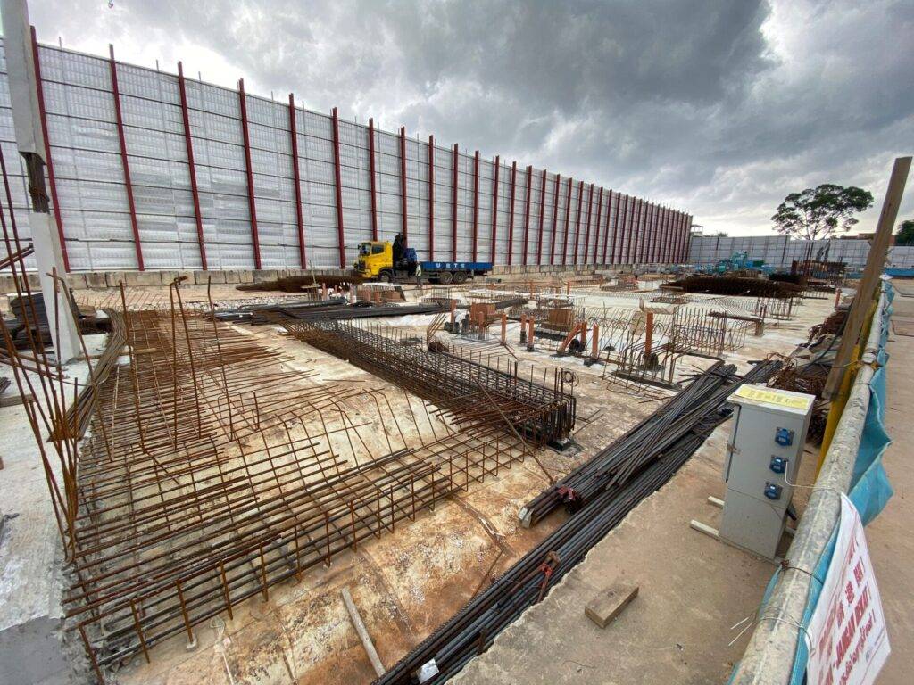
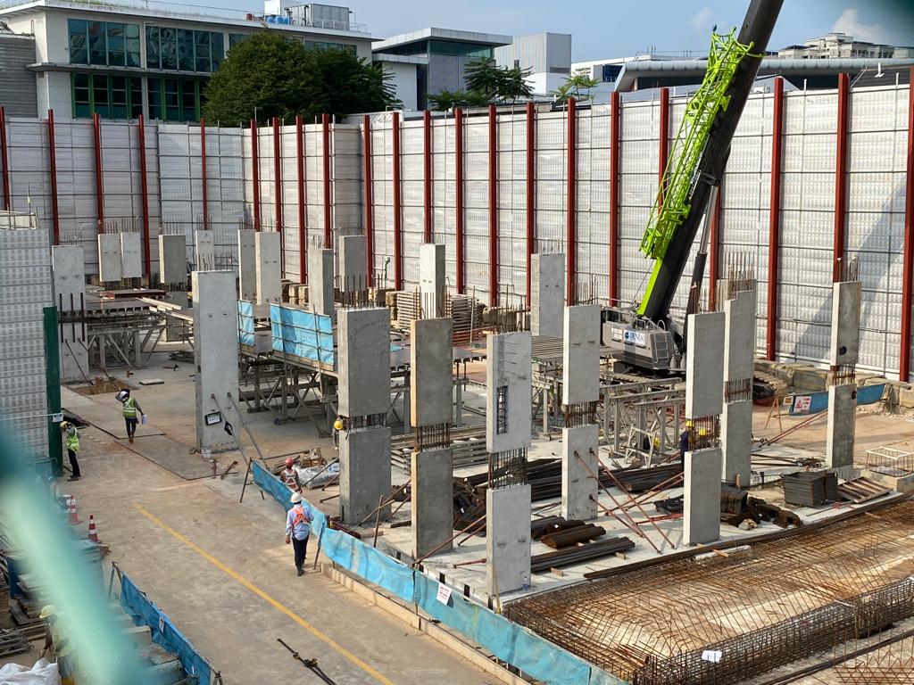
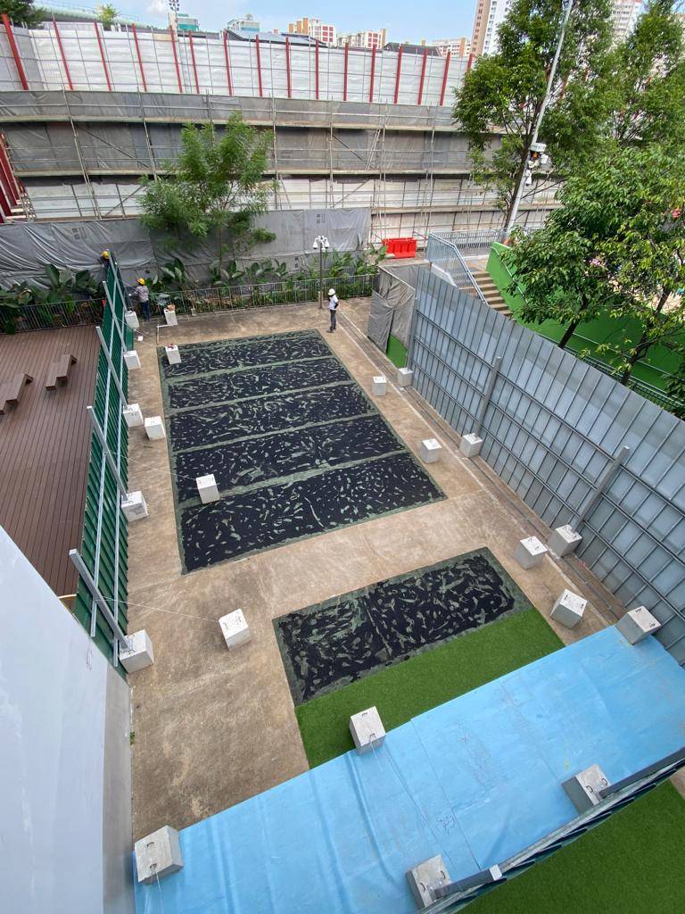
July 2023. This month, the progressed works are as follows – at Block S (Primary), Level 1 floor slab is completed, and the precast columns have been lifted into place. Formwork systems are being assembled for the casting of Level 2. At Blocks T, U, and V pile cap casting continues and are 70% completed; and underground services installations are in progress. At Block W (Kindergarten), the underground services, and water-proofing are completed for Level 1, and the Contractor is preparing the steel reinforcements to be laid before casting Level 1 later this July. Electrical and pipe laying works at the Bus Bay, and Blk J, have commenced, and there will be expected minor area closures for public safety as the works progress overhead. Overall, the project has achieved 100,000 man-hours without major accidents or injuries. We look forward to progressing the construction through the summer holidays!
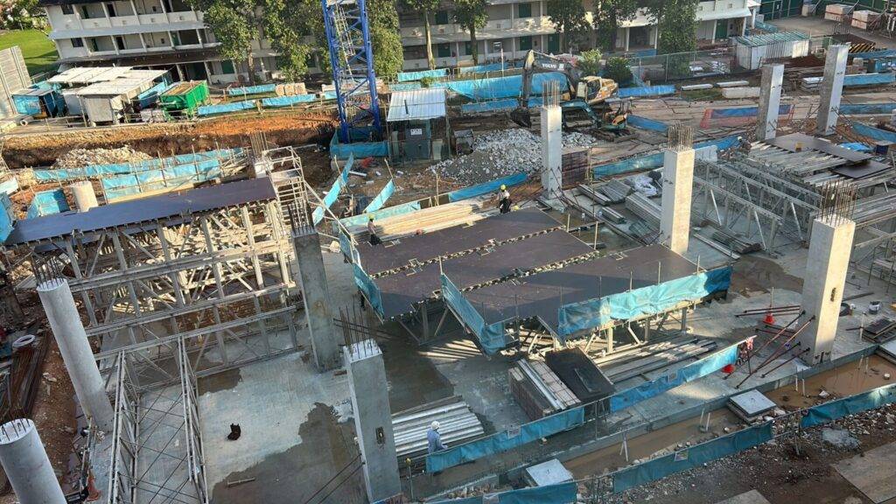
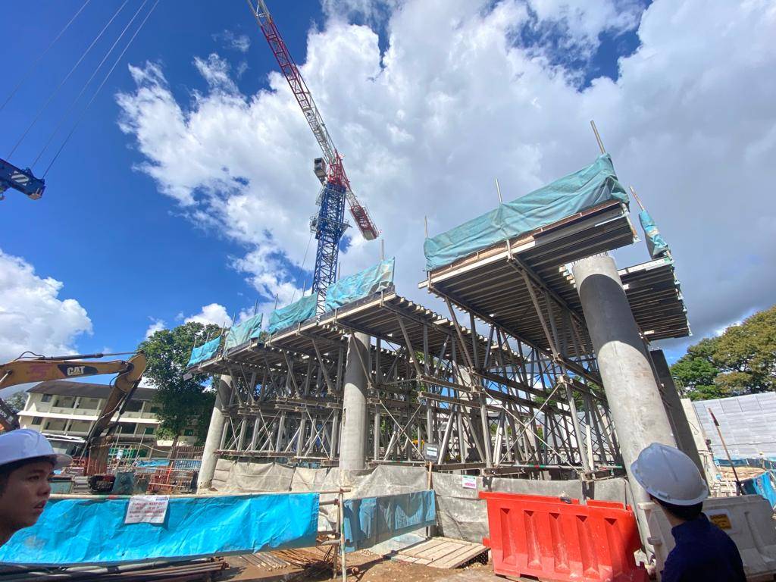
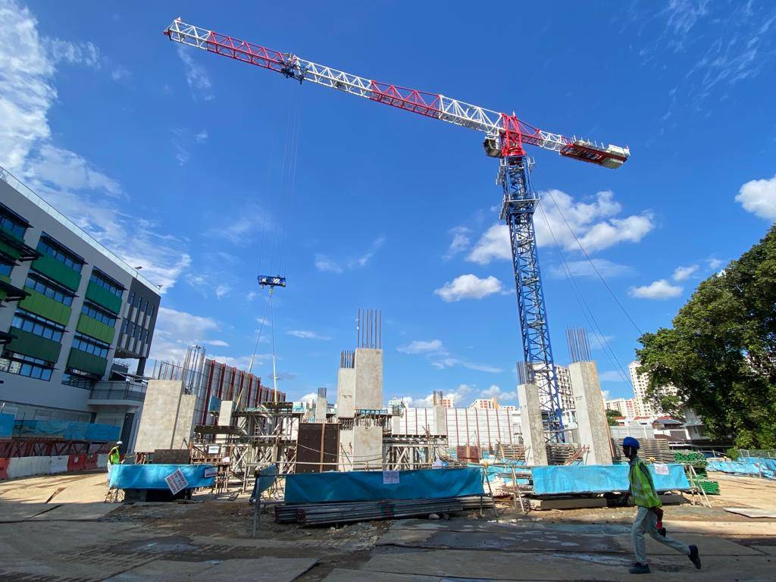
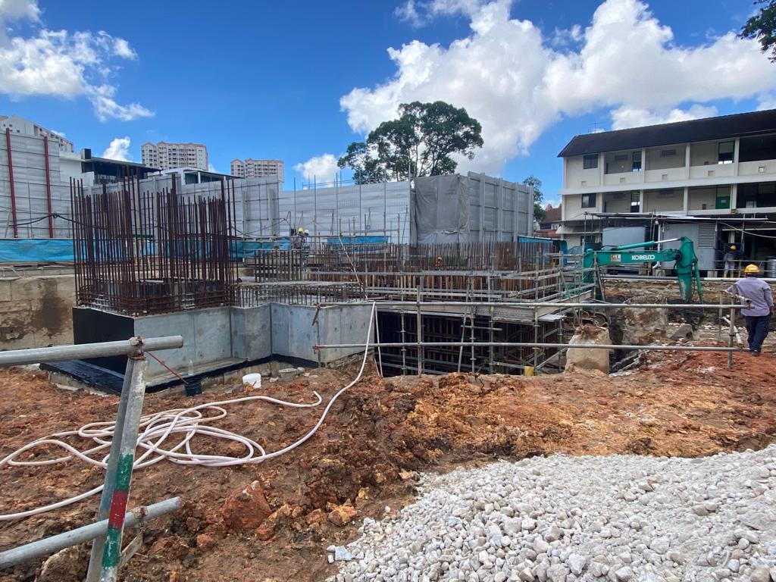
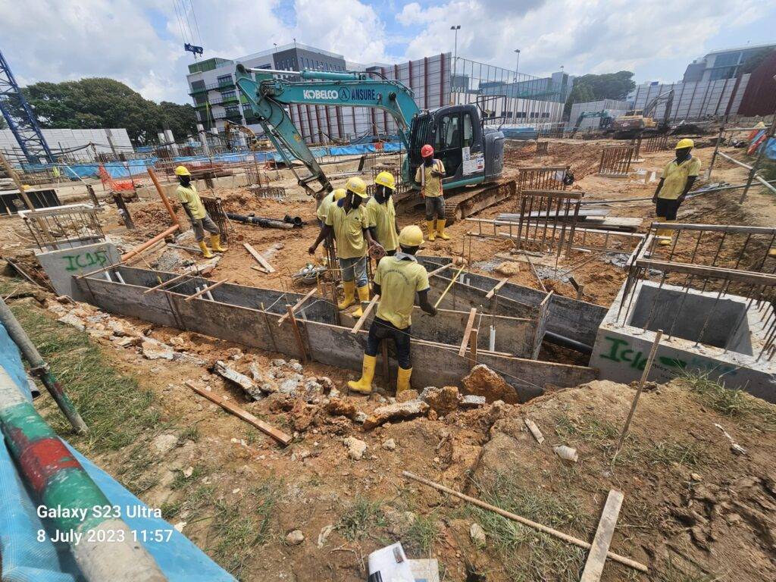
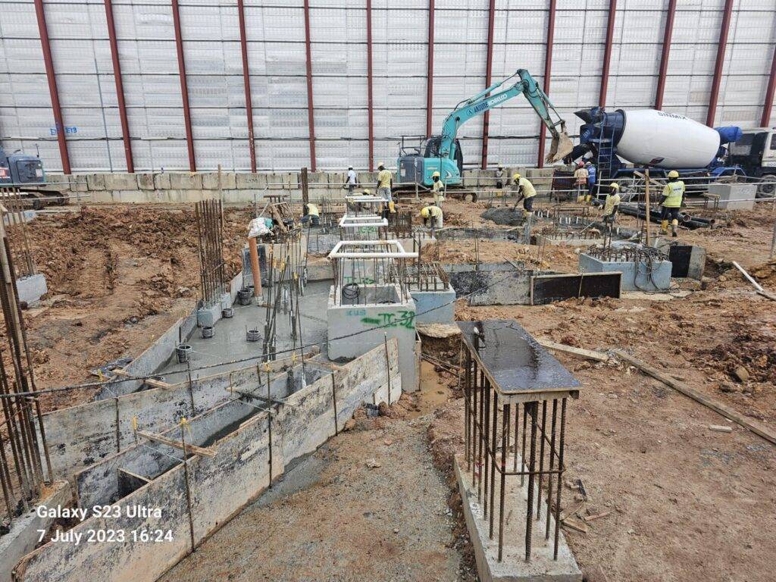
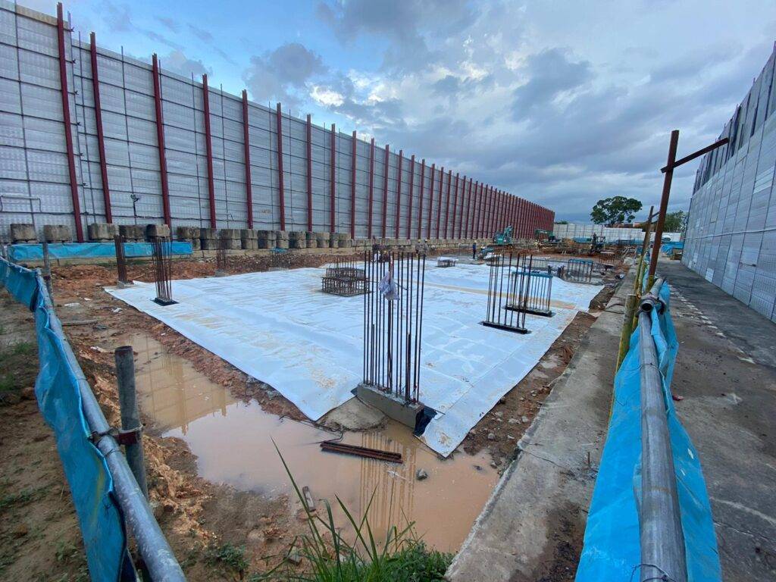
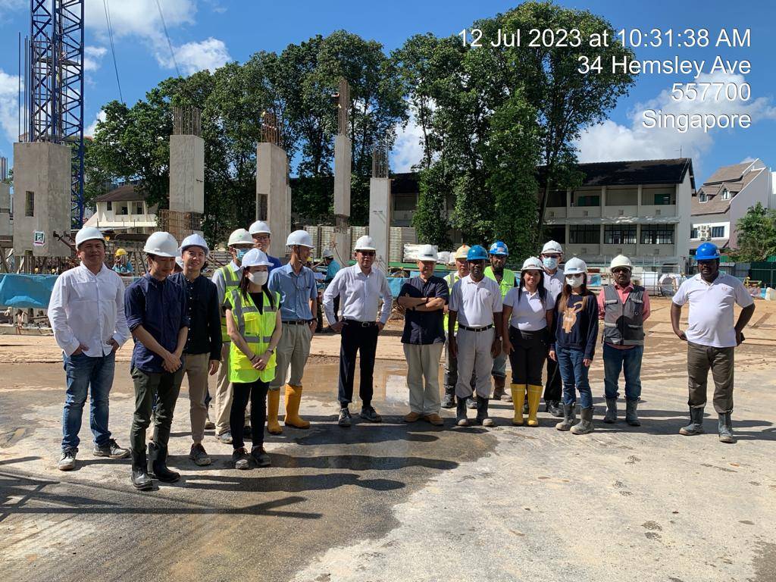
June 2023. This June, we will see Block S Level 1 being built up. By 3rd week of June the tower crane will be up and operating. For safety, the crane does not overswing the school buildings; its operational radius is restricted to 43m, strictly within the construction area only. It will lift precast concrete elements such as columns, beams, walls and floor panels to build Blocks S and T. At Blocks T, U, V, W, pile caps and underground services continue to be constructed, as work progresses, and we can expect that towards end June, we will see the Level 1 floors for Blk W come up, followed later by Block U, Block V, then Block T. During the summer holidays, minor M&E works will be installed in Blocks J and the Bus Bay, for services connections to the new extension. At the open space next to the primary canteen, the contractor will commence eight micropiles for the supports of a new bridge that will connect Block L from the library walkway, to the new Block W kindergarten at Level 2.
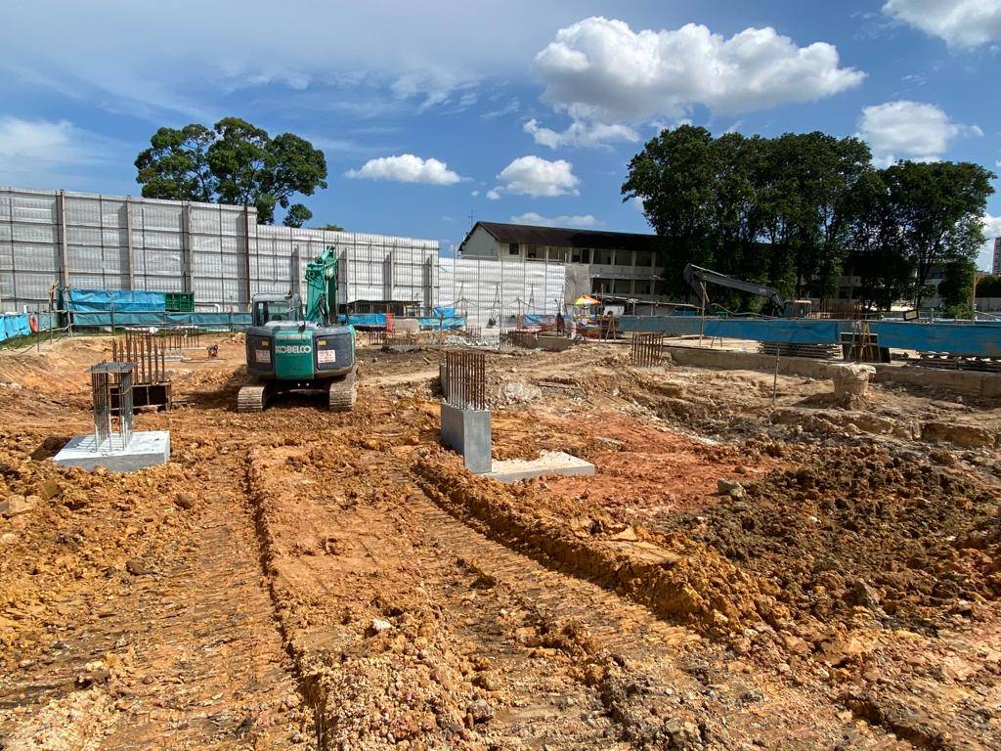
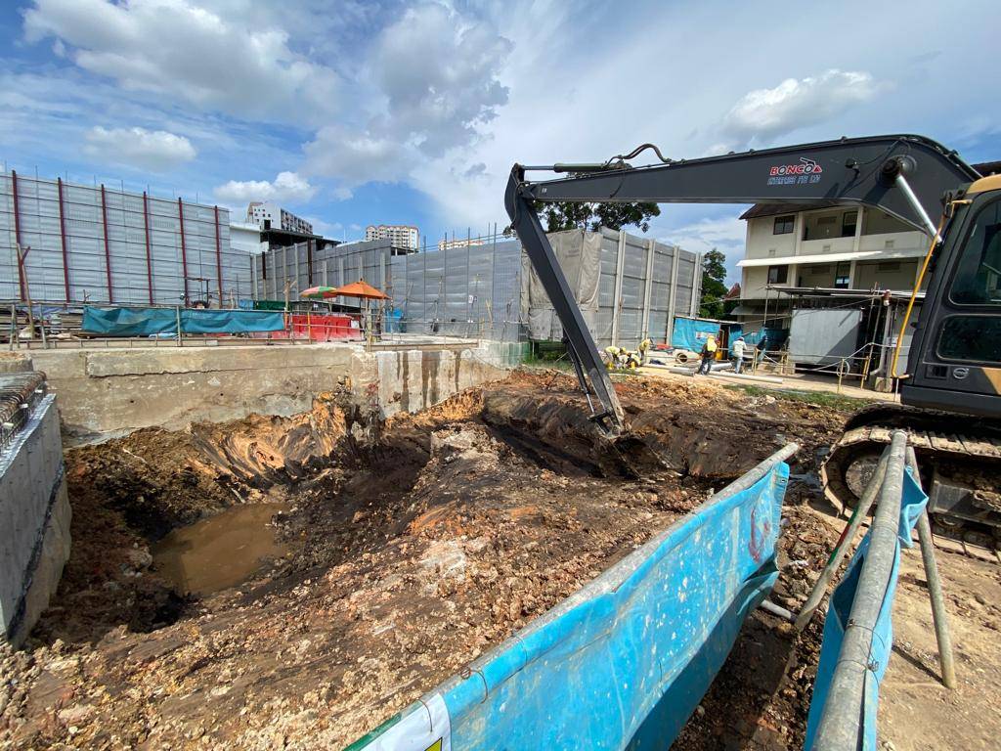
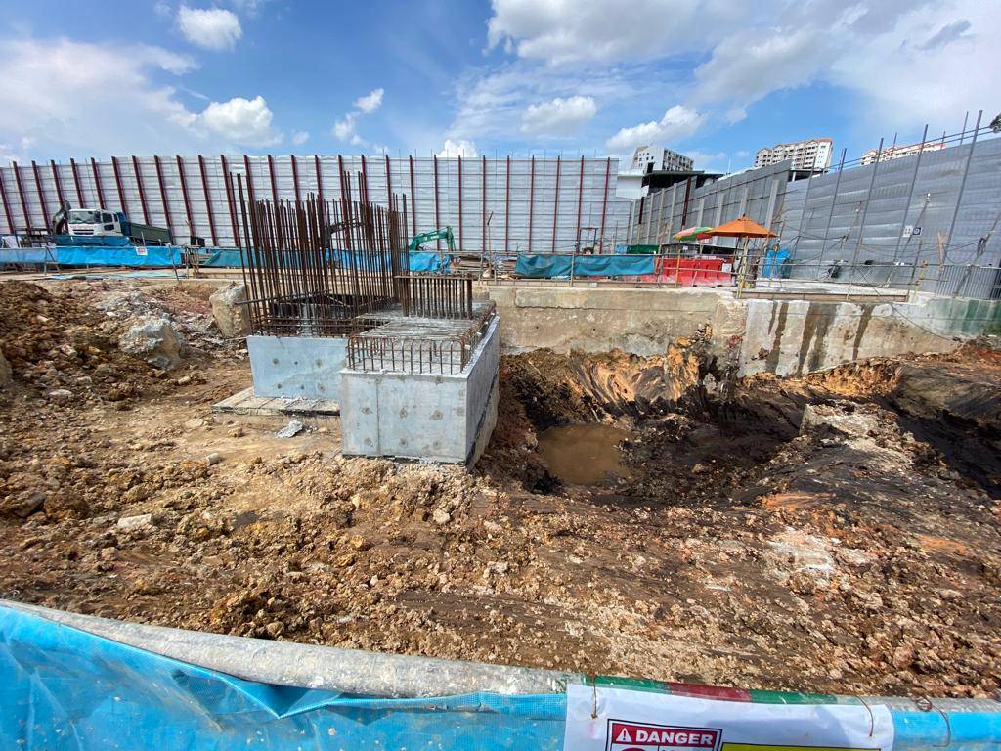
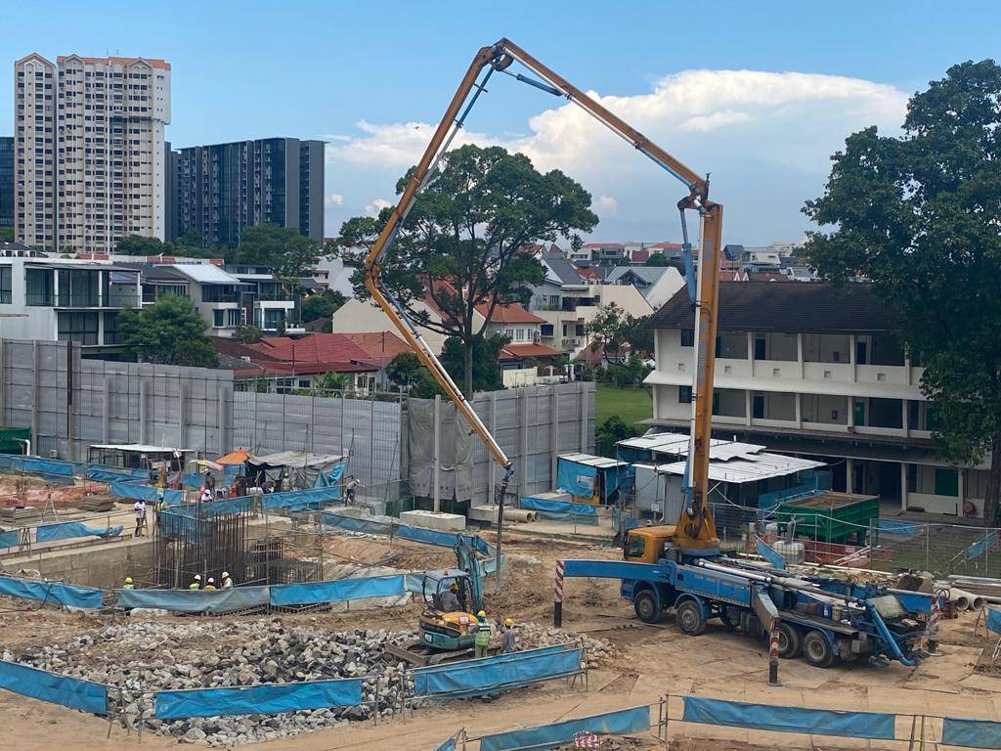
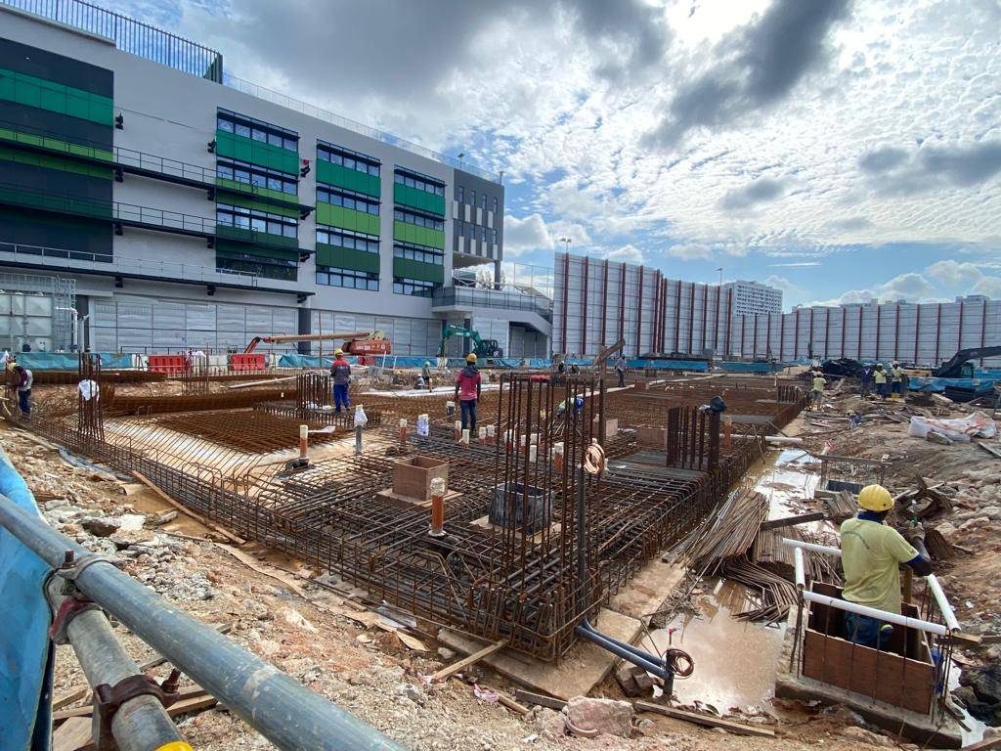
May 2023. This May, the last pile was sunk into the ground on 8 May 2023 (two weeks ahead of schedule). At the same time, work is rapidly progressing to excavation, and forming the pilecaps and the ground level structures. Lots of demolition and hacking going on as the old car park is demolished for Blocks S and T.
After the May School Break, the classrooms at Blk P (Level 2 and 3) will have additional noise insulation (for testing); and on successful acceptance, Levels 4 and 5 classrooms will also receive the same treatment. This should mitigate most of the construction hacking noise going into May and June.
In the second half of May, ground works for all five blocks will be in progress and we will see underground services being laid below the buildings and then the first storey structures being cast. The tower crane is also being installed, and will be operational by June.
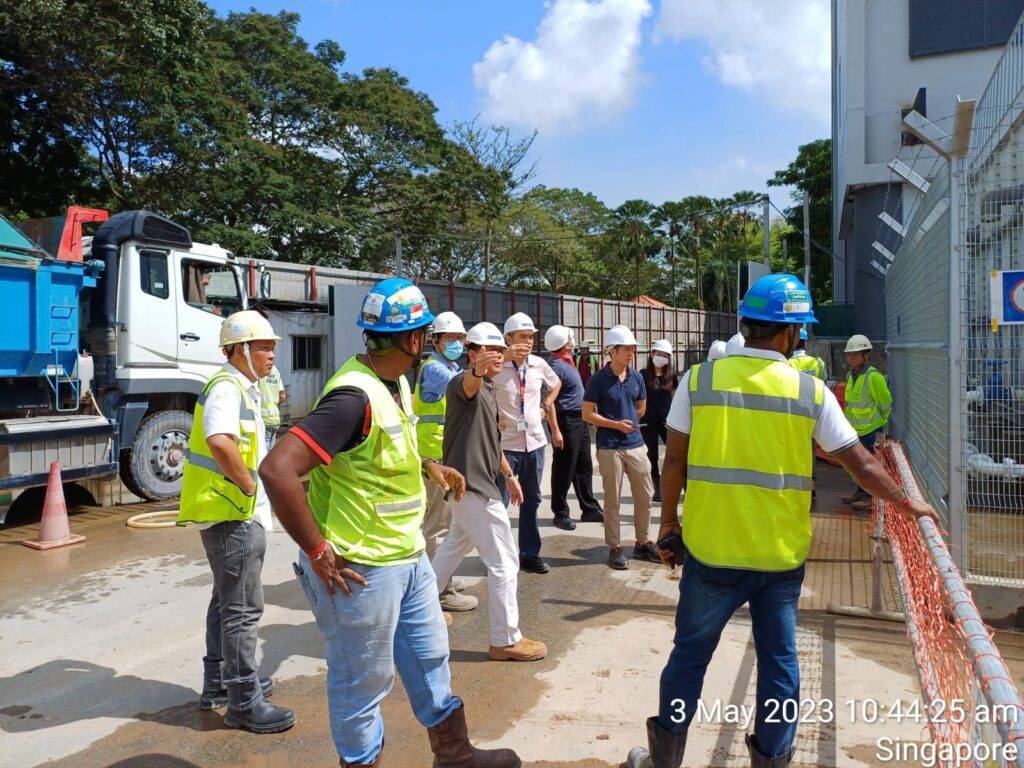
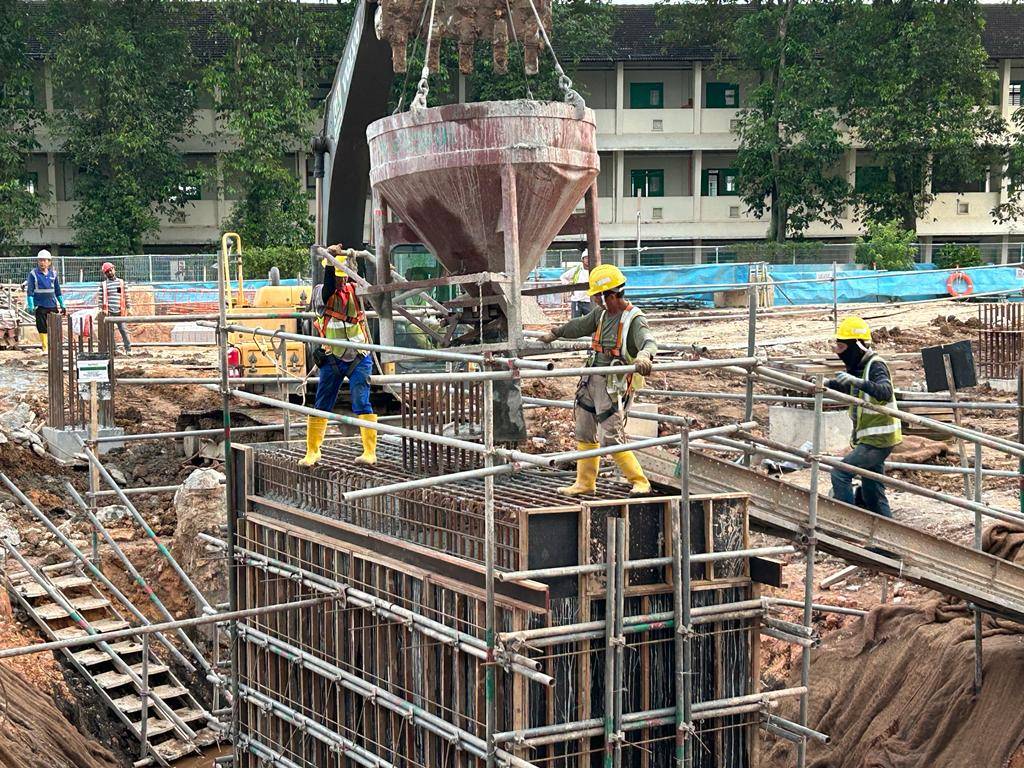
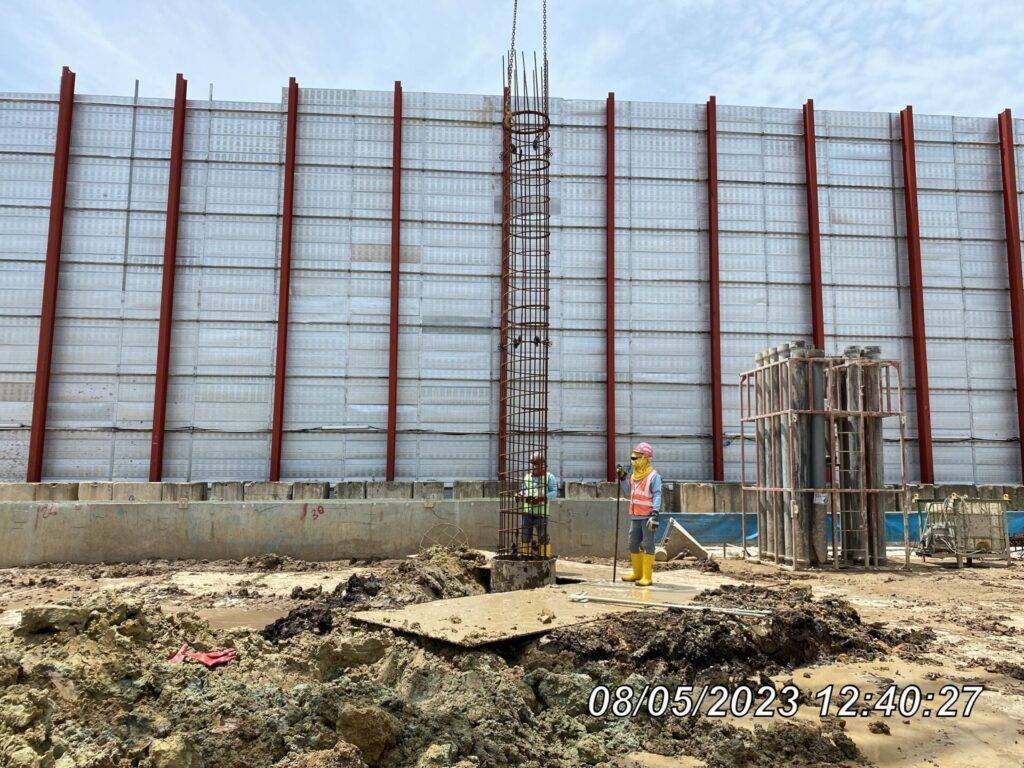
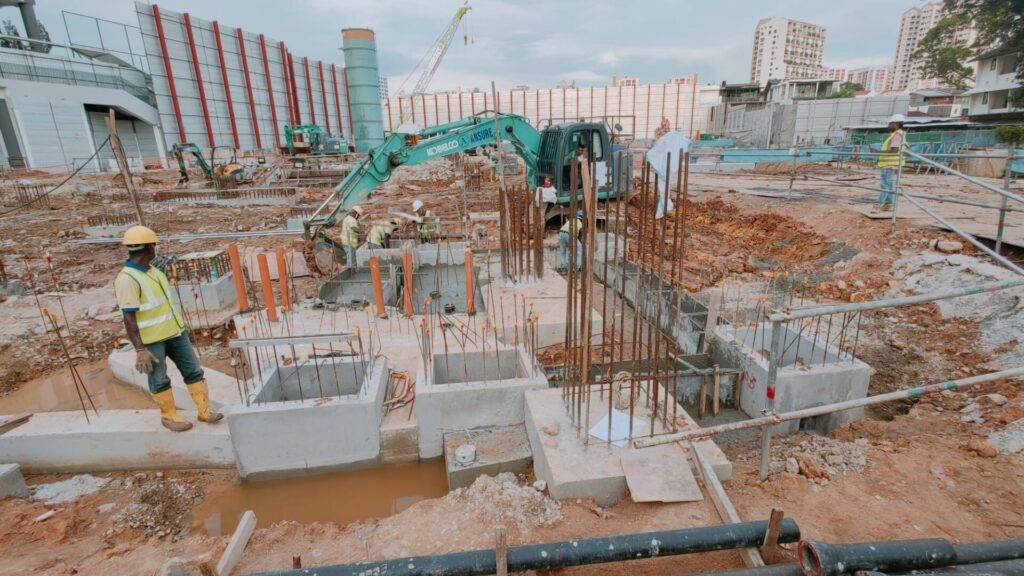
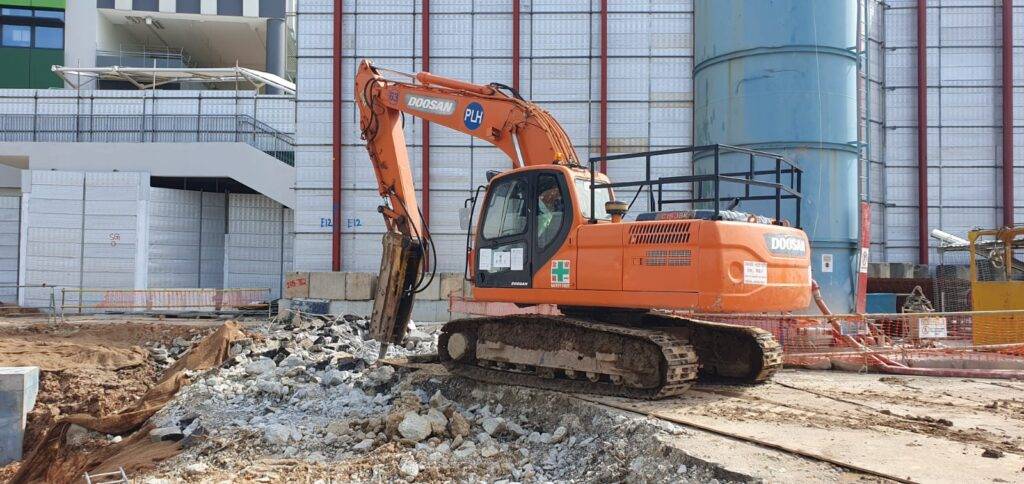
April 2023. This April, the construction team is preparing to cast pile caps and the first-storey structure for Blocks S and T.
The noise barriers at Block P had to be taken down to make way for Fire Fighting Platforms, and for Block S to be attached to P, at L1 and L2.
During this period, to mitigate the noise, LSC will install additional window seals, and noise barrier fabric over the windows. The noisy works will be hacking of the car-park slab, as well as cutting of piles to the design level, this will continue at Blocks S, T, U, V, W until the end of May. Noise and vibration monitoring continues 24/7, and LSC is careful not to exceed the NEA noise limit of 75dBA. So far, in room P412, the noise monitor is reading 60-70dBA, within limits.
Nevertheless, LSC is conscious to programme noisy works away from school time where they can, and the really noisy works will be done during the school breaks.
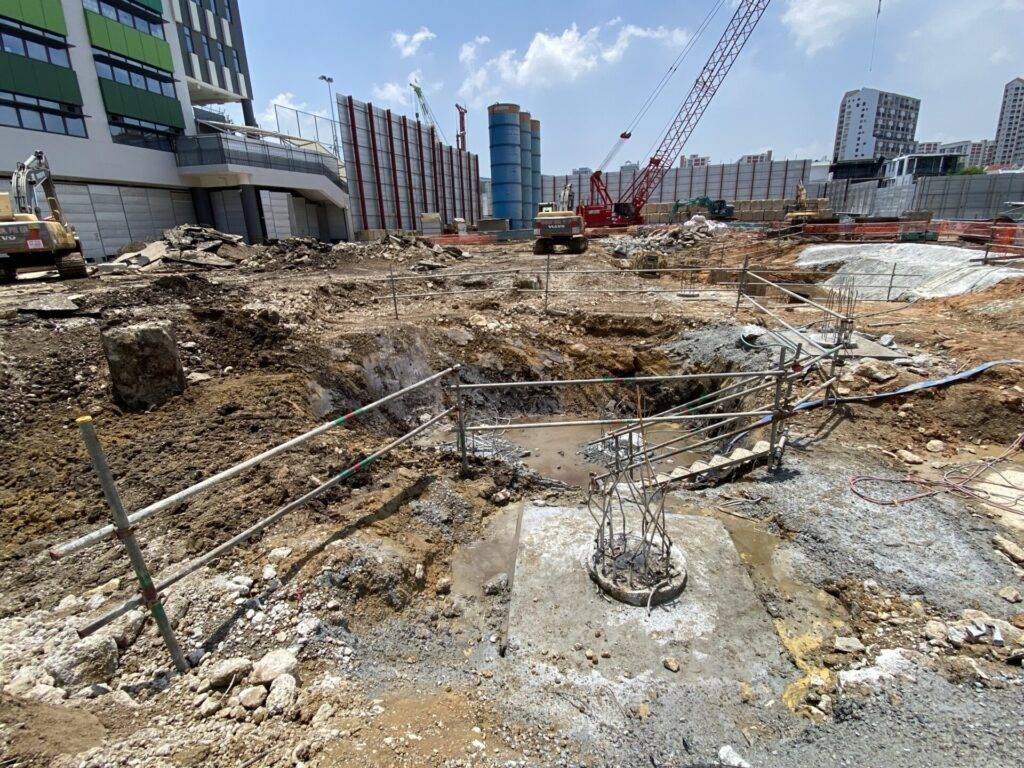
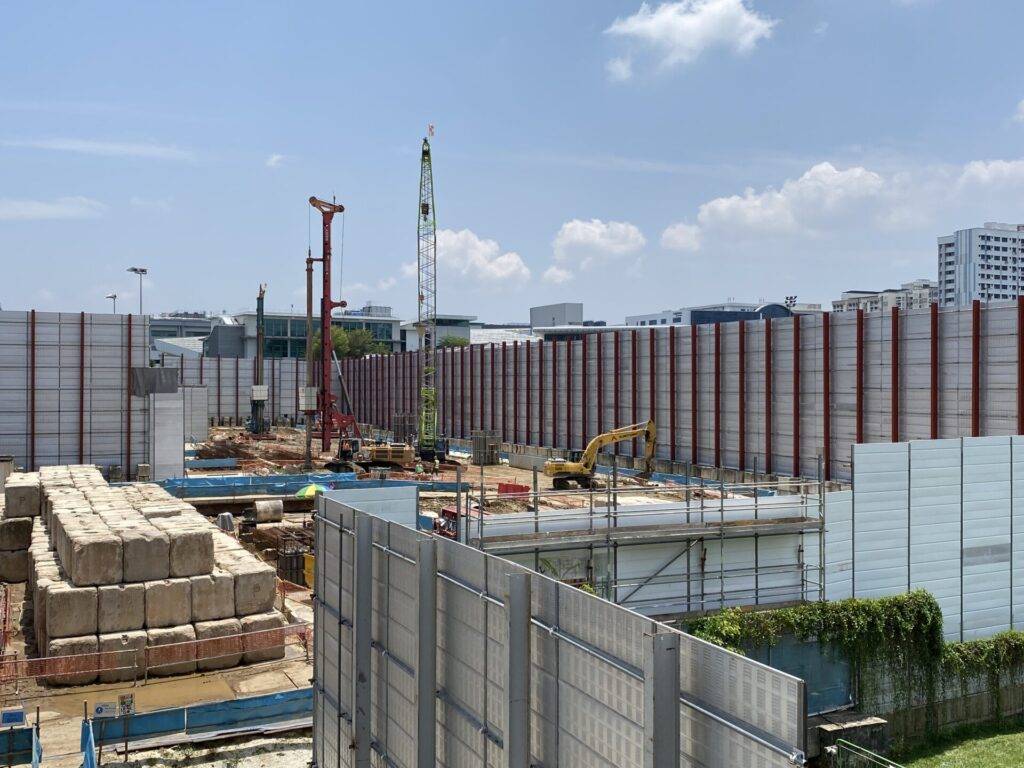
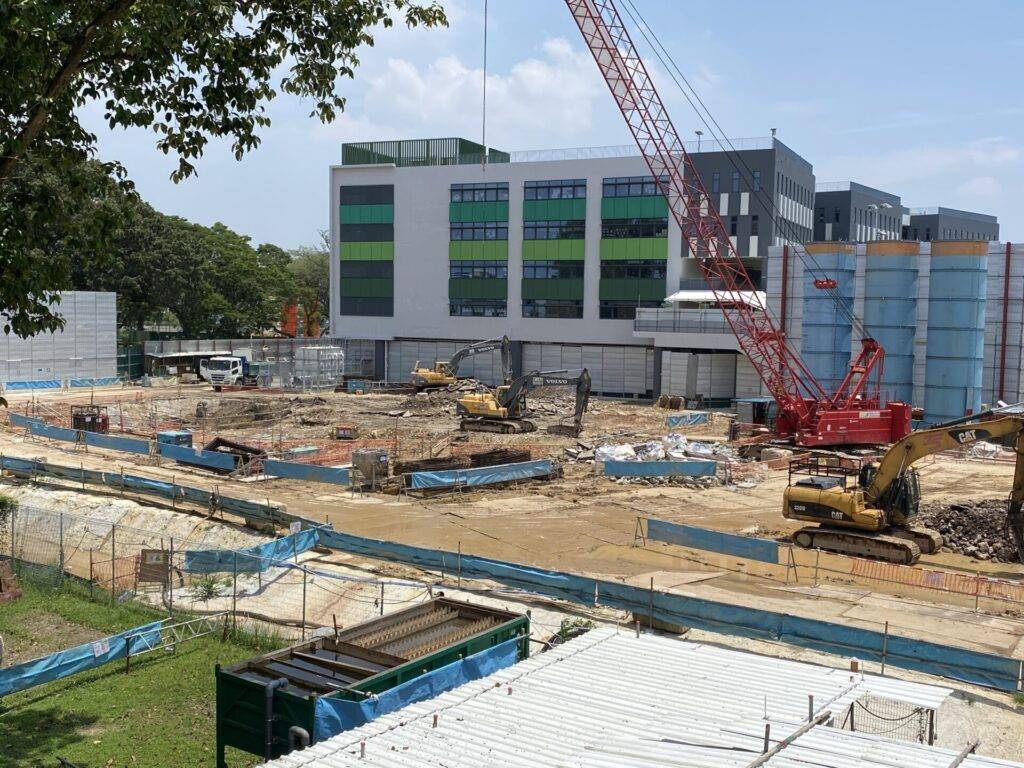
March 2023. This March, we are pleased to have conducted our Groundbreaking Ceremony with Dr Vivian Balakrishnan (Minister for Foreign Affairs) as our Guest of Honour.Works continue to move rapidly forward on site, 90+ piles for Blocks S (Elementary) and T (Facilities) were completed at the end of February, and are now being subjected to load tests. The piling teams have moved East to pile the kindergarten blocks. In total, 62% of piling is completed.
By end of March, we can expect super-structure works to begin for Blocks S & T.
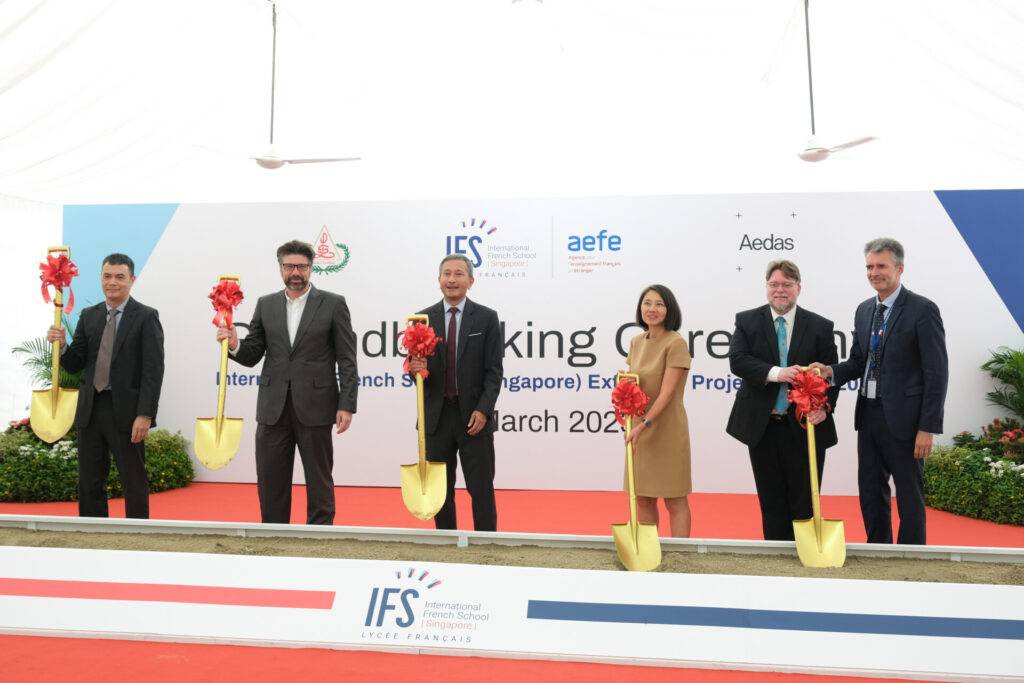
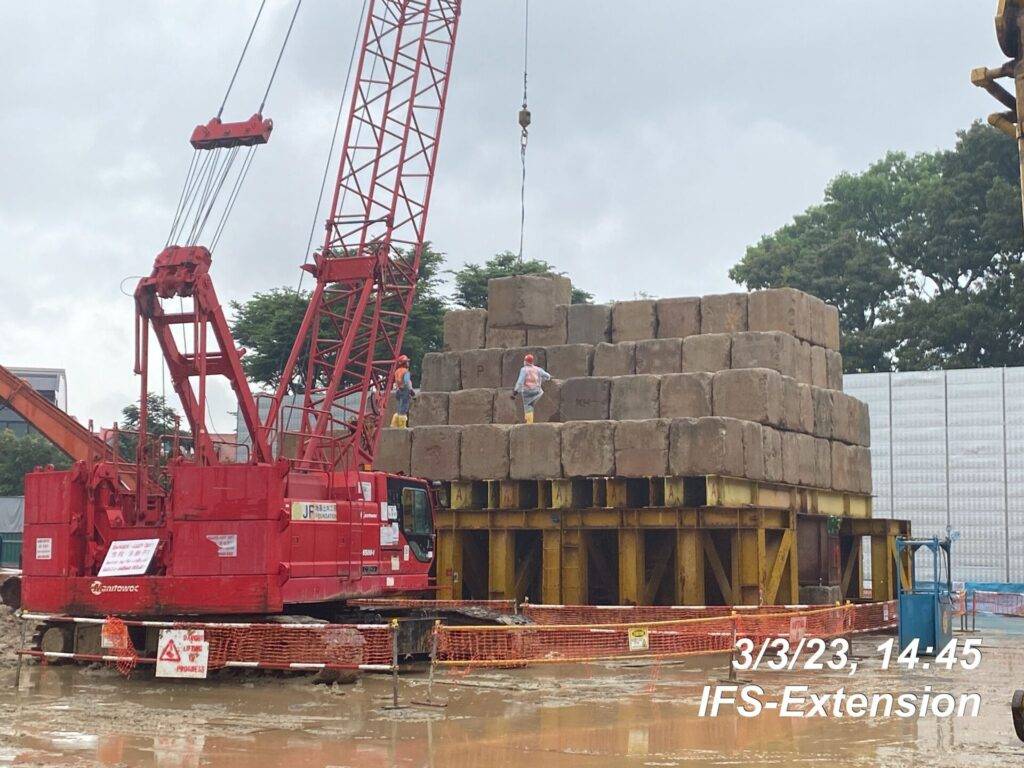

February 2023. Since piling started after the Chinese New Year Holidays, we have completed 10% (21 of 198) piles in total. This is good progress and we hope the good weather will hold, allowing this noisy period to quickly be completed.
The noise barrier hoardings along the Hythe Road houses are almost completed, and by end-Feb-Mar, we will commence piling operations for the kindergarten blocks.
As both Piling Teams are progressing well, we continue to be vigilant about safety, noise, dust and vibration. These are an inevitable part of the construction process, but as presented during TownHall, we are proceeding with utmost care, and aim to ensure that we are in full compliance to the standards and boundaries set by the Authorities.
The Contractor has installed a full set of noise, vibration, and settlement sensors around the site, with alert levels set so that our works do not exceed the required control limits.
As always, should you have any queries / comments please contact us via the Construction PRO contact.
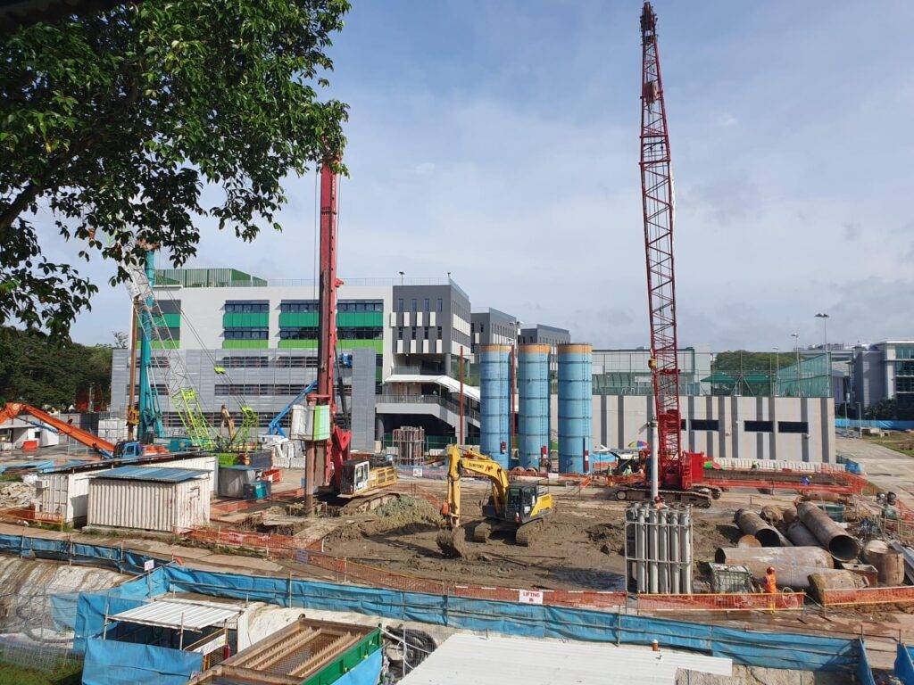
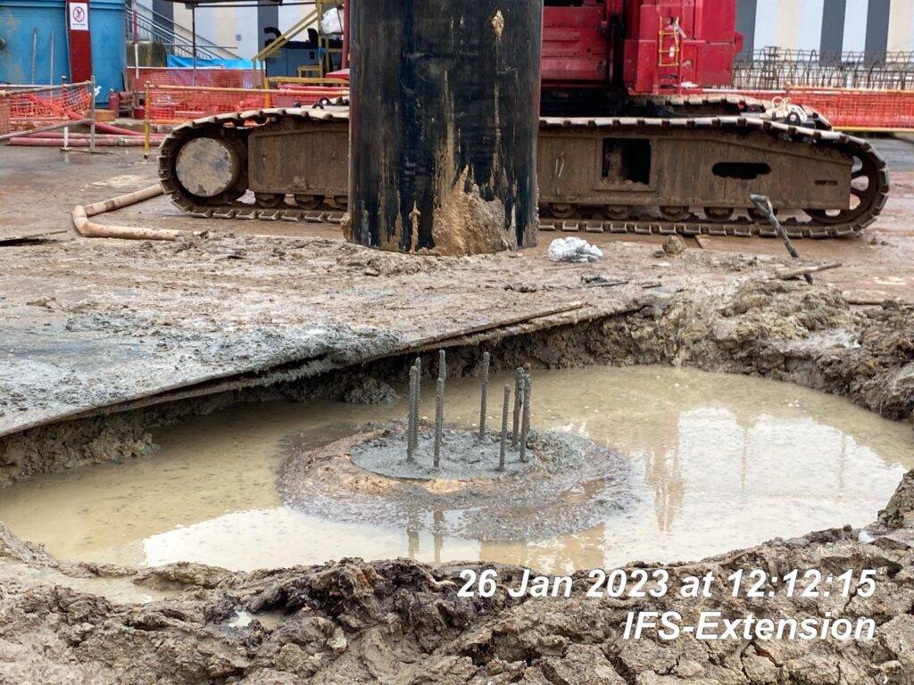
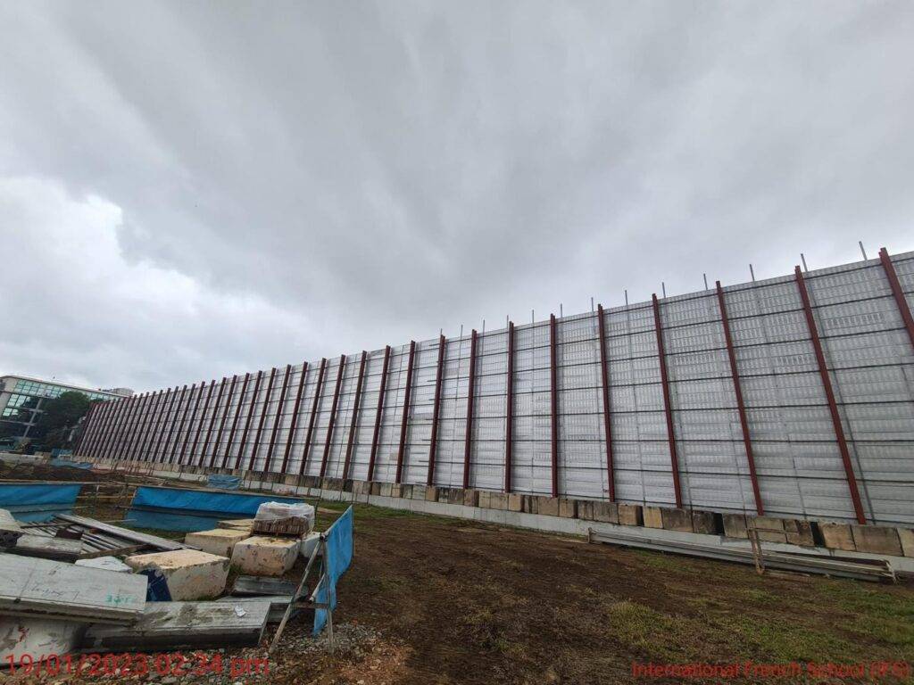
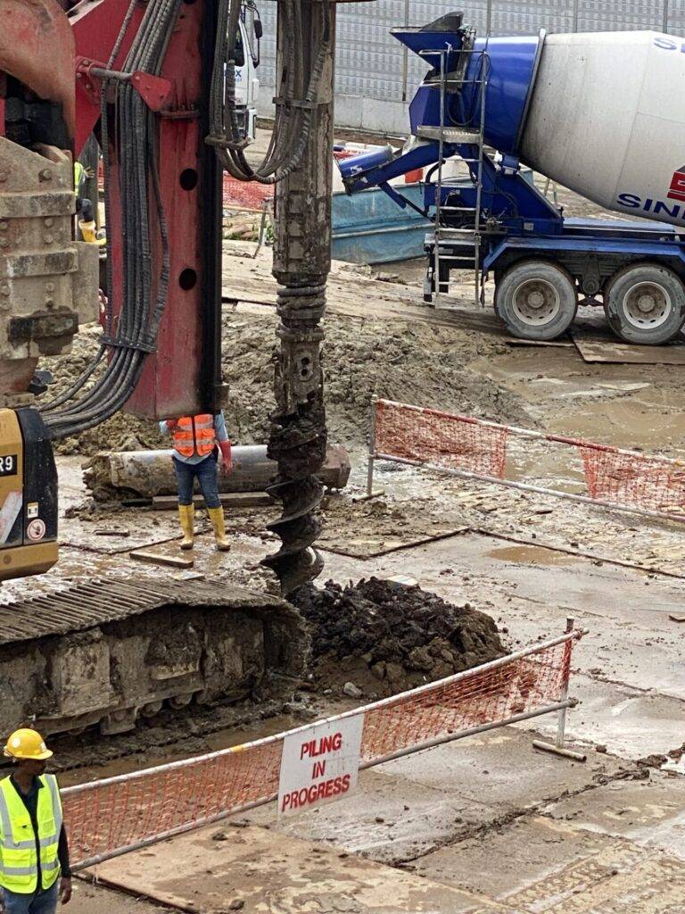
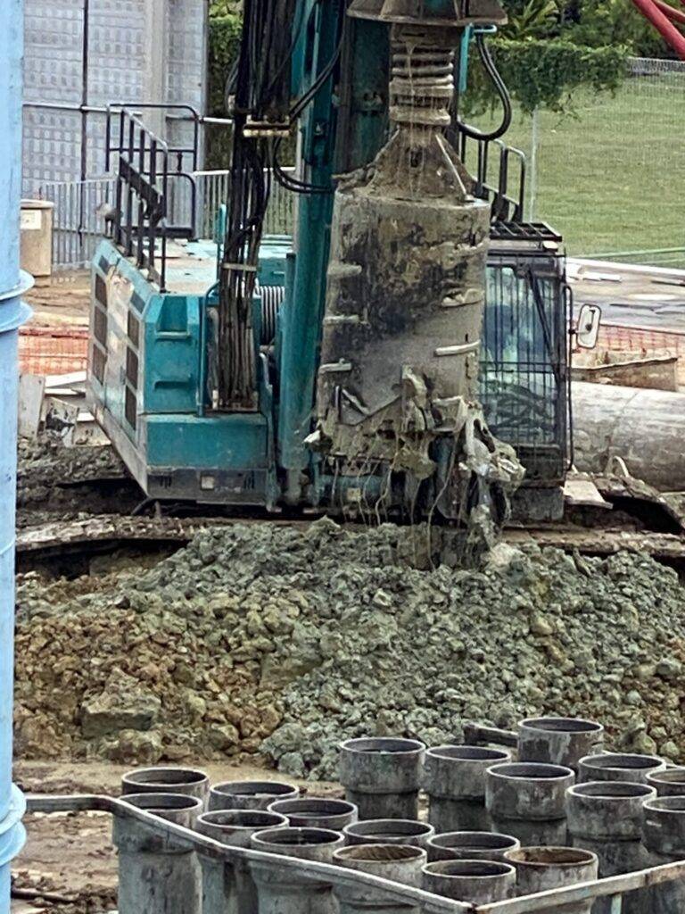
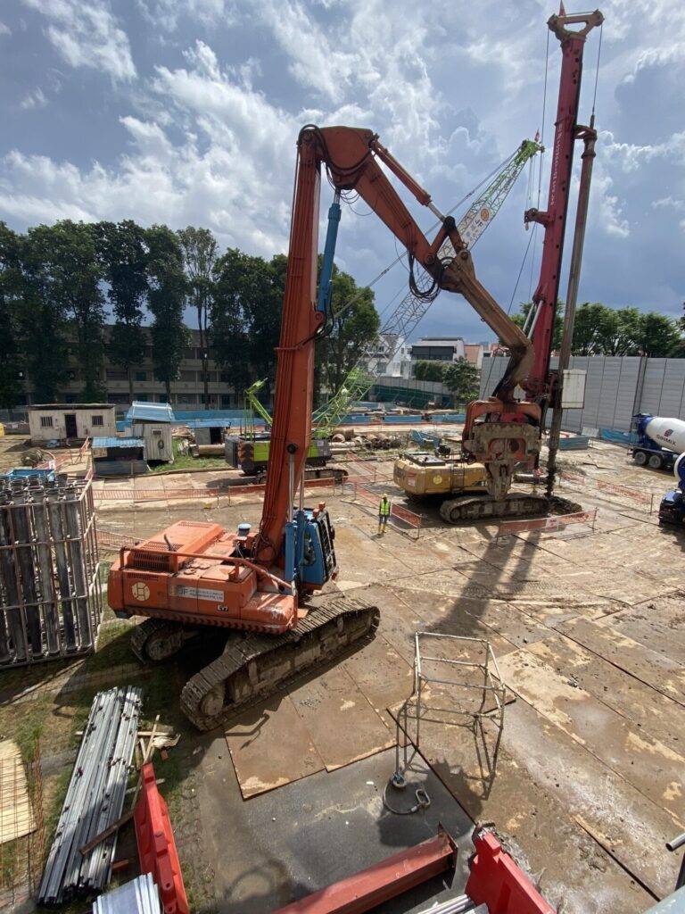
January 2023. The important Test Pile has been successfully installed into the ground and is now undergoing Load Tests. By the week of 16-Jan, the tests will be completed and based on the results working piles will commence imminently.
Noise, dust, and vibrations should be expected; however, the Contractor is working diligently to ensure this is kept to a minimum in compliance with regulations and to avoid disturbing the surroundings as much as possible.
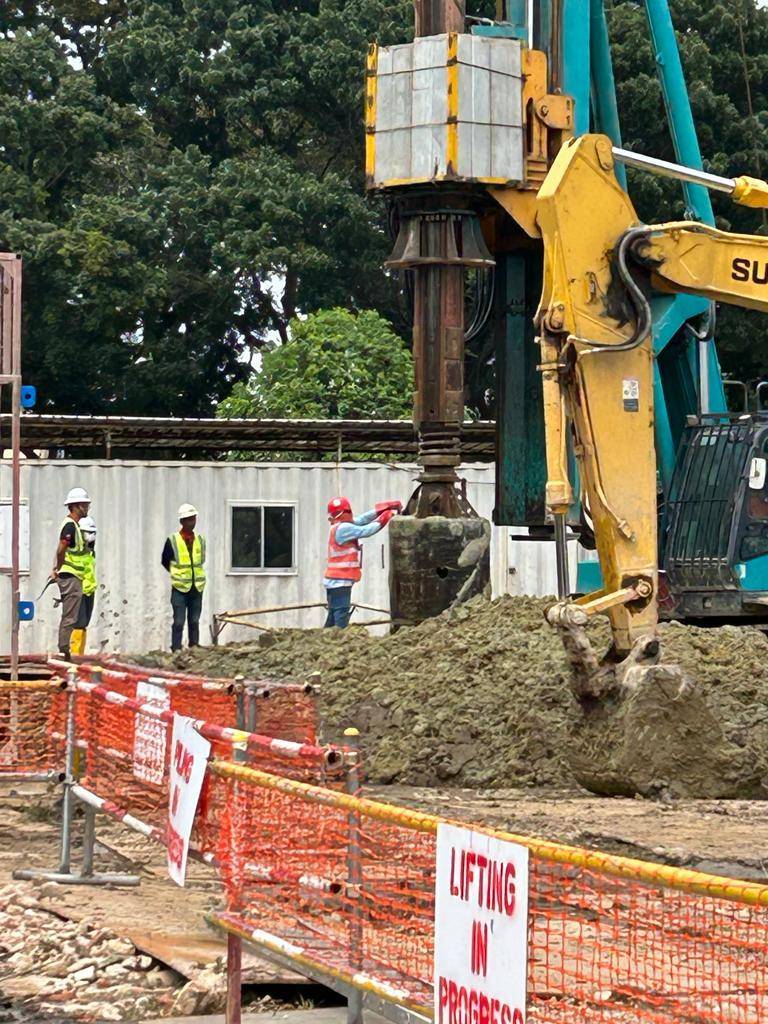

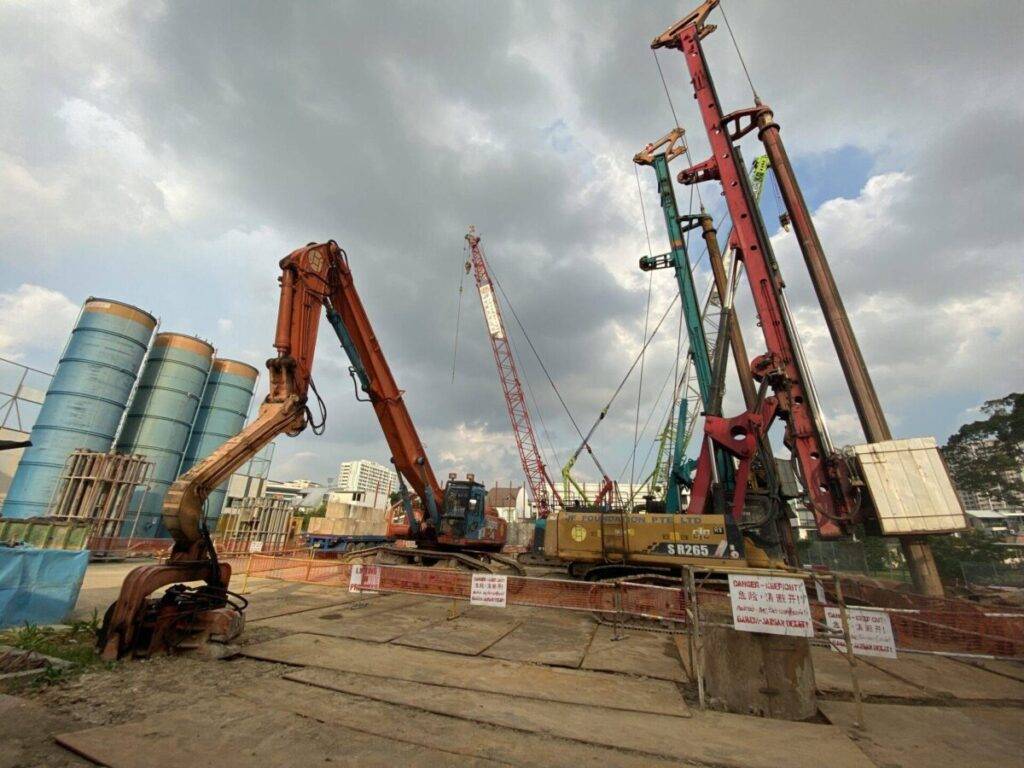
Construction of site hoardings
Work started on erecting hoardings in mid-Dec-2022 and is expected to be fully completed by the end Jan-2023.
Two types of hoardings are being put up. The twelve-metre-tall hoardings are closest to the Hythe Road residential homes. In other areas of the school where the construction is further away, hoardings are 8m / 3.6m.
The hoardings are designed with acoustic properties to absorb construction noise and help control dust. They are also for safety purposes, keeping the work areas separated from members of the public.
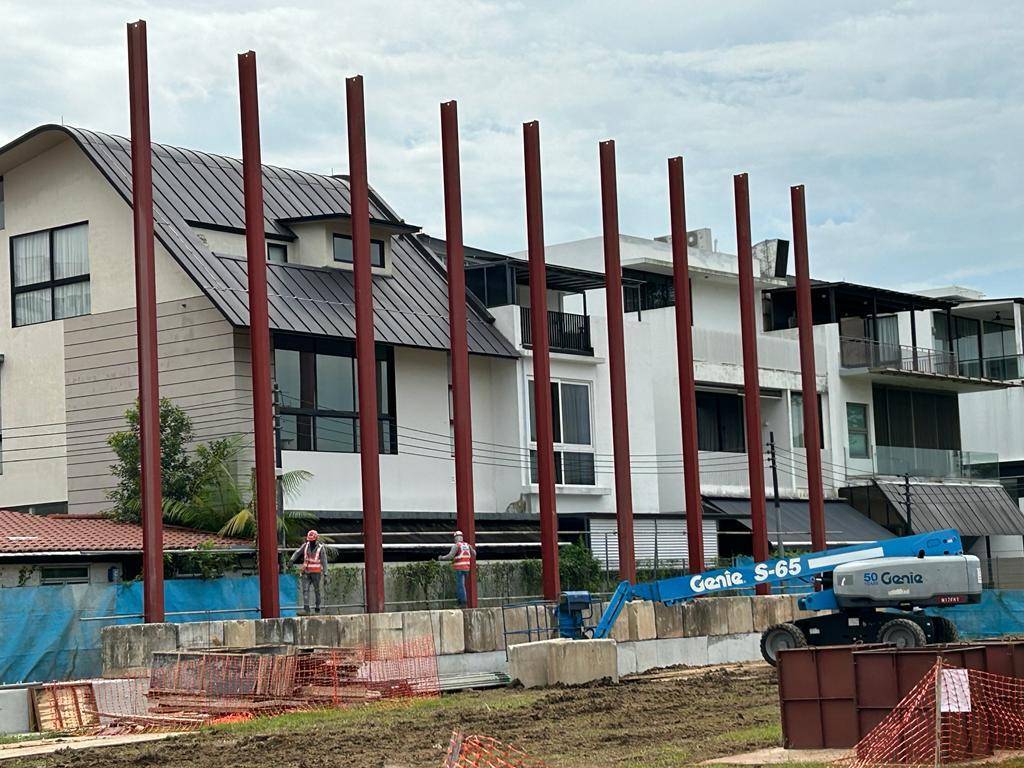
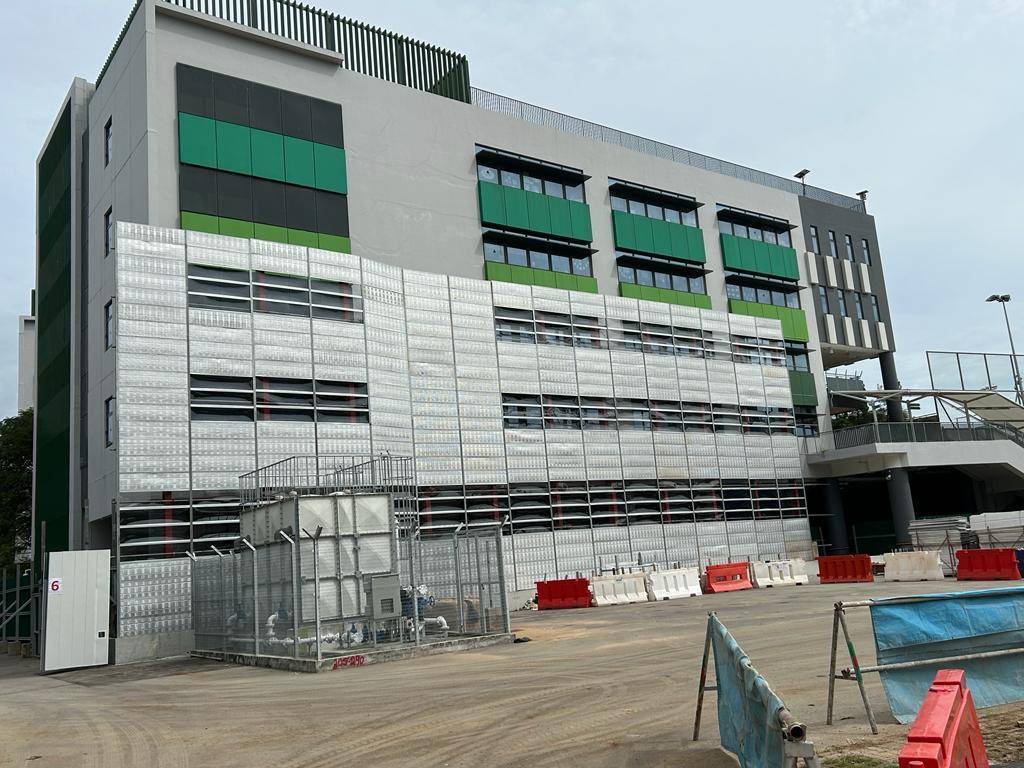
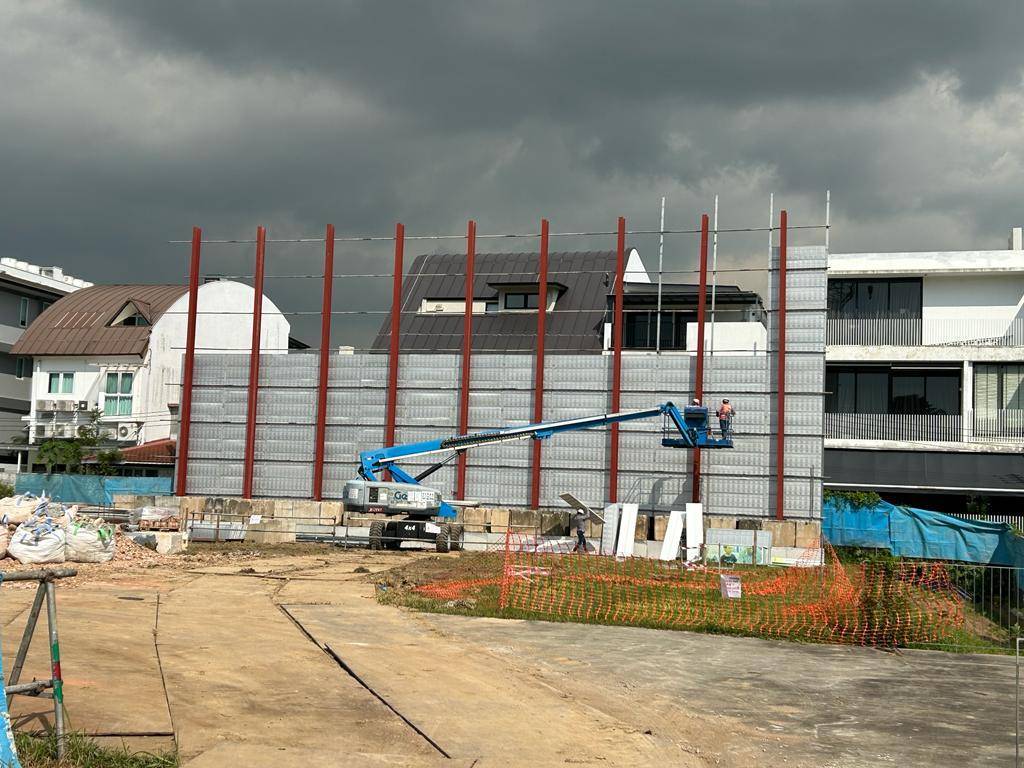
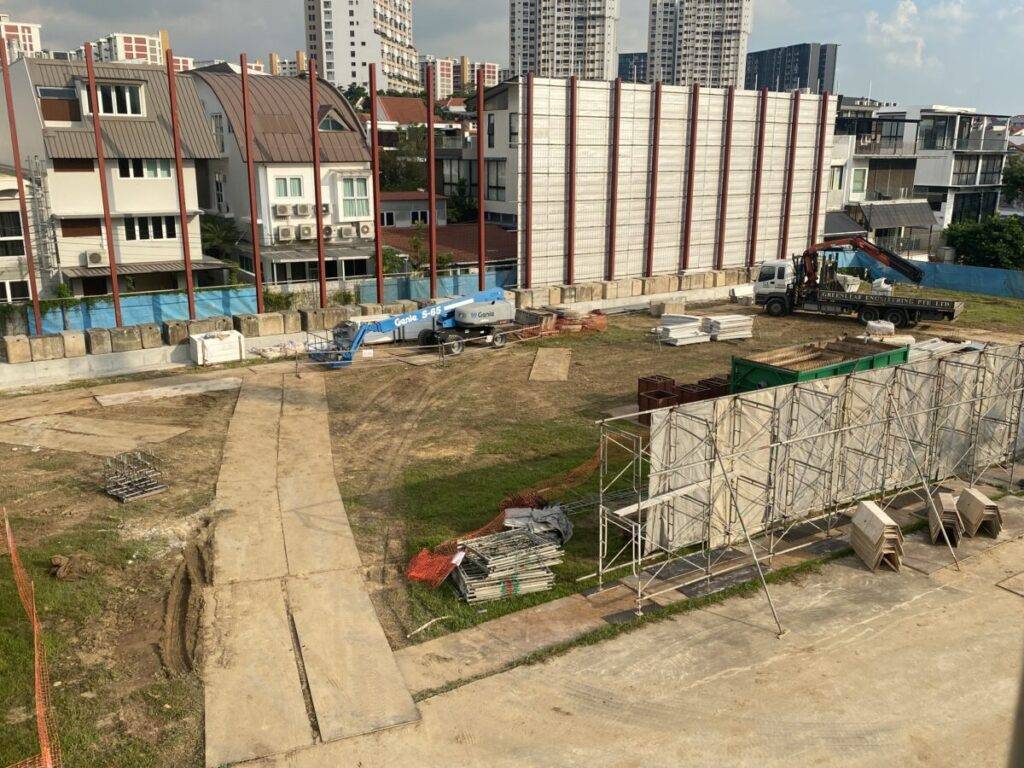
December 2022.Over three weeks have passed, and we are busy ensuring that the school area is separated safely from the Construction area and ensuring that all the children know about keeping safely away from the barriers & construction works.
The school buses are now familiarised with the new route for exiting the Bus Bay, and timing has been coordinated to ensure that priority is given to School Bus Traffic over Construction Traffic.
The classes are running drills to familiarise themselves with the new Emergency Assembly Area arrangements at Tavistock Park.
The Contractor has been busy contacting our neighbours to inform them of the upcoming works; they are getting ready to put up construction hoardings and noise barriers to protect our neighbours’ properties; and to install the test pile.

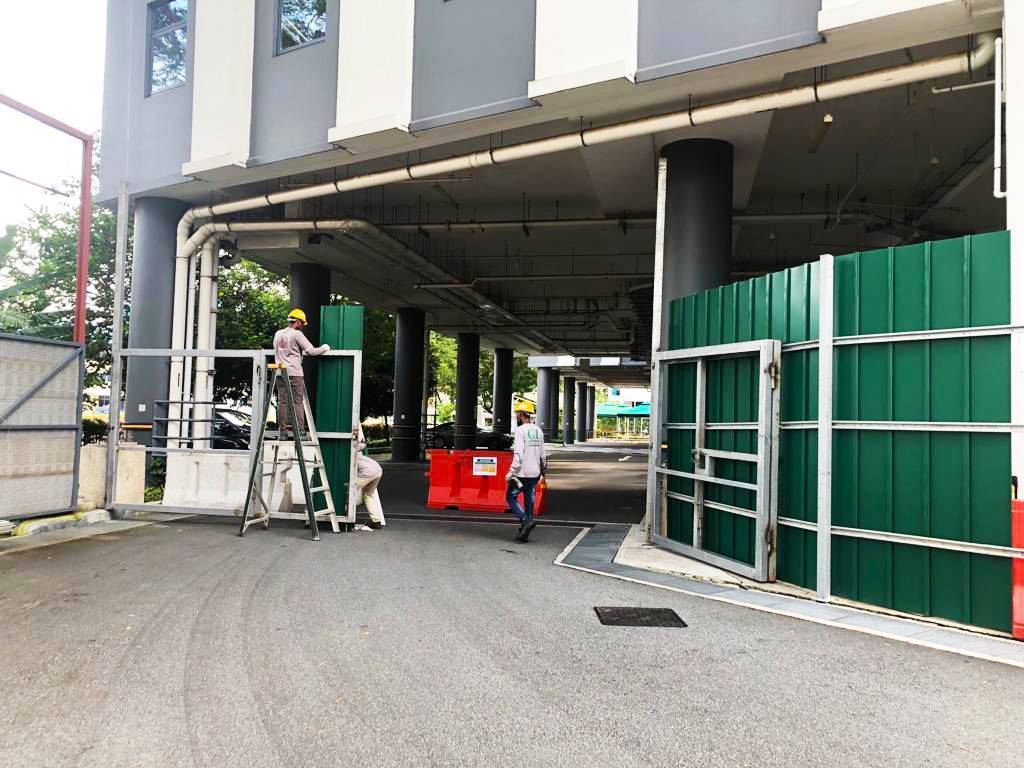
The installation of the test pile has begun this week, there will be a small amount of noise and vibration to be expected, but all within the Authorities prescribed limits. Our Resident Engineers have been diligently carrying out equipment and safety checks, as well as signing off on all processes before the Contractor is allowed to carry out the works. Rest assured that safety is maintained on a daily basis.
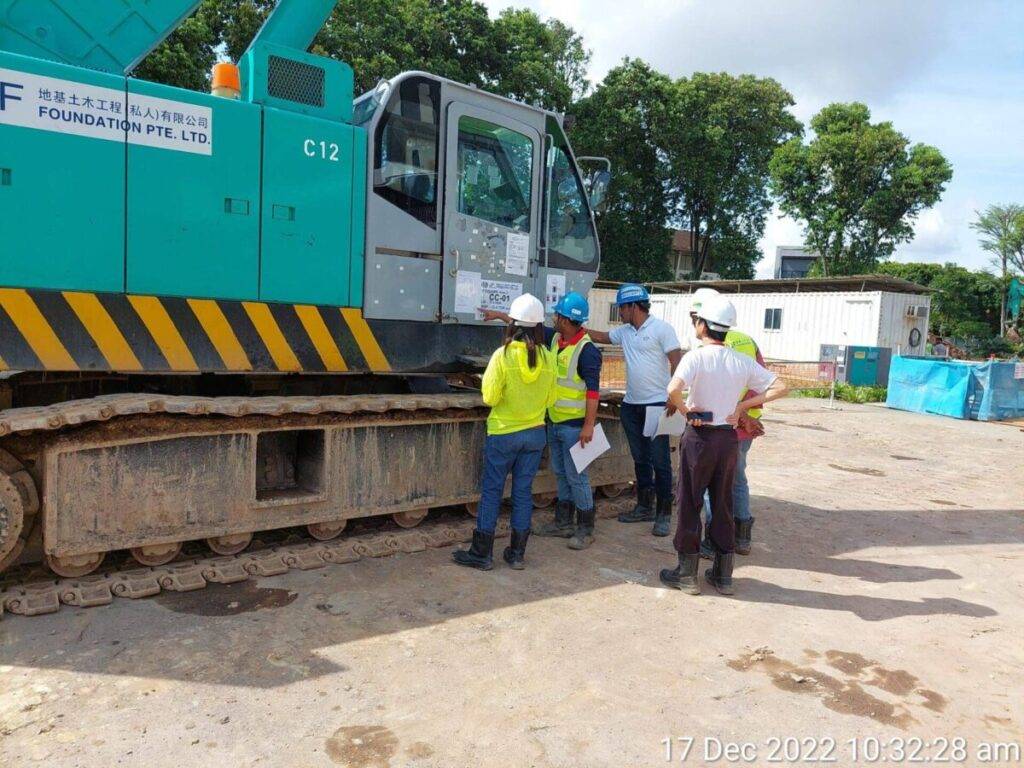
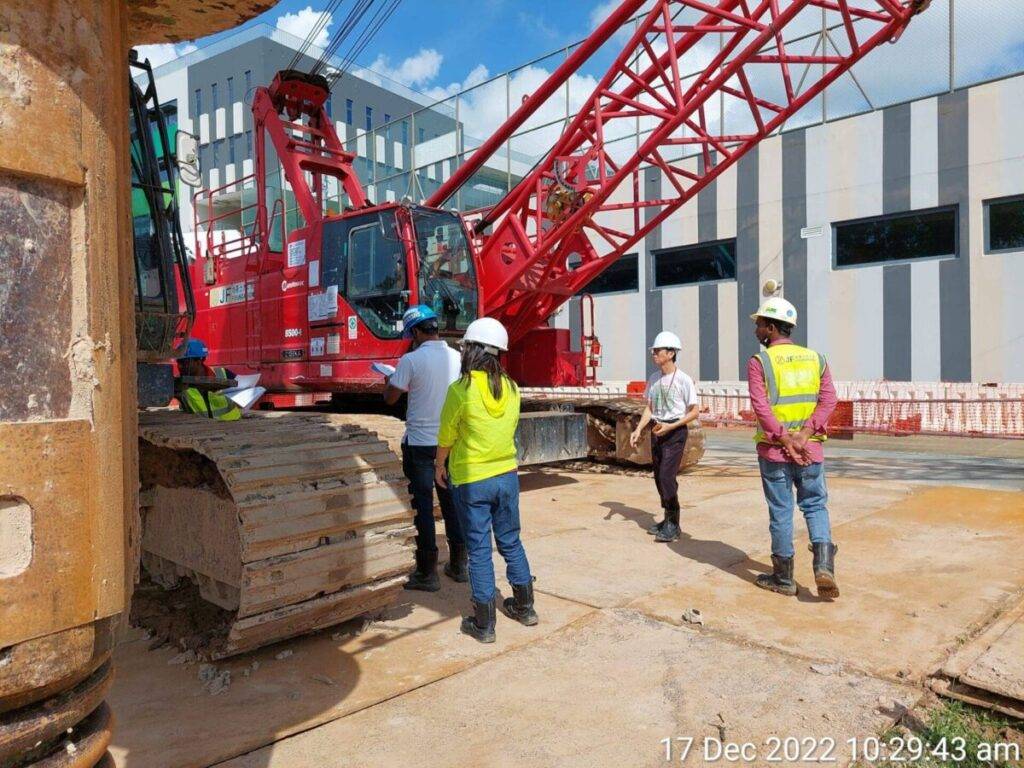
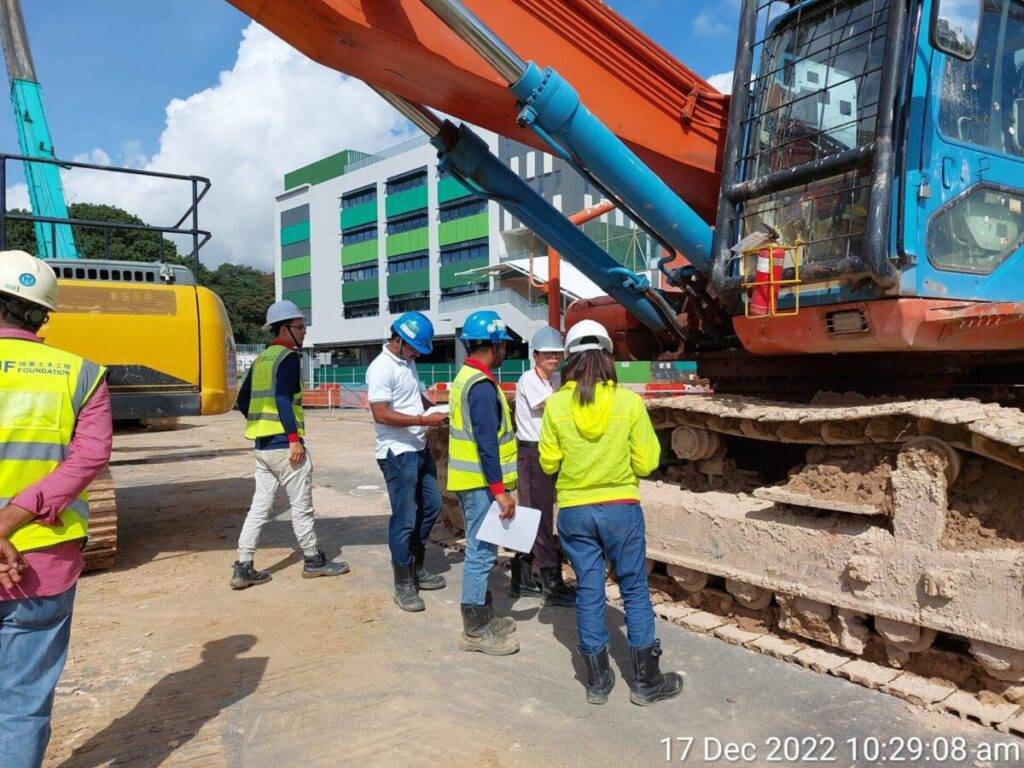
Frequently Asked Questions
What does the new Elementary and Kindergarten construction consist of?
The extension of the Elementary school consists of 1 new 5-storey Classroom block and one new 8-storey Administration & Ancillary building, while the new kindergarten consists of 3 blocks of a 3-storey building. The total newly built gross floor area is approximately 22,800 sq.m. All new installations are inter-connected and further linked back to existing facilities at the 2nd storey to form a seamless circulation and, simultaneously, fully sheltered to mitigate environmental impacts. Also included in the project are additional Administration blocks. The Administration Block houses supporting facilities such as the sports hall, multi-purpose hall, a 350-seat auditorium, ancillary staff offices and a staff recreation room with a roof terrace.

Summary of new facilities:
Elementary – 28 classrooms, common facilities, canteen, play court, sports hall, learning rooms, 350-seat auditorium and offices, roof garden, solar panels and a supplementary elementary canteen, of 280 sq.m. to seat up to 186 students.
Kindergarten – 24 villa-type clustered classrooms, library, sports room, common areas, teachers rooms, teachers’ rest areas, multi-purpose hall, canteen, offices, roof garden, solar panels (zero-energy building), iconic metal “rain-tree” canopy and art mural wall.
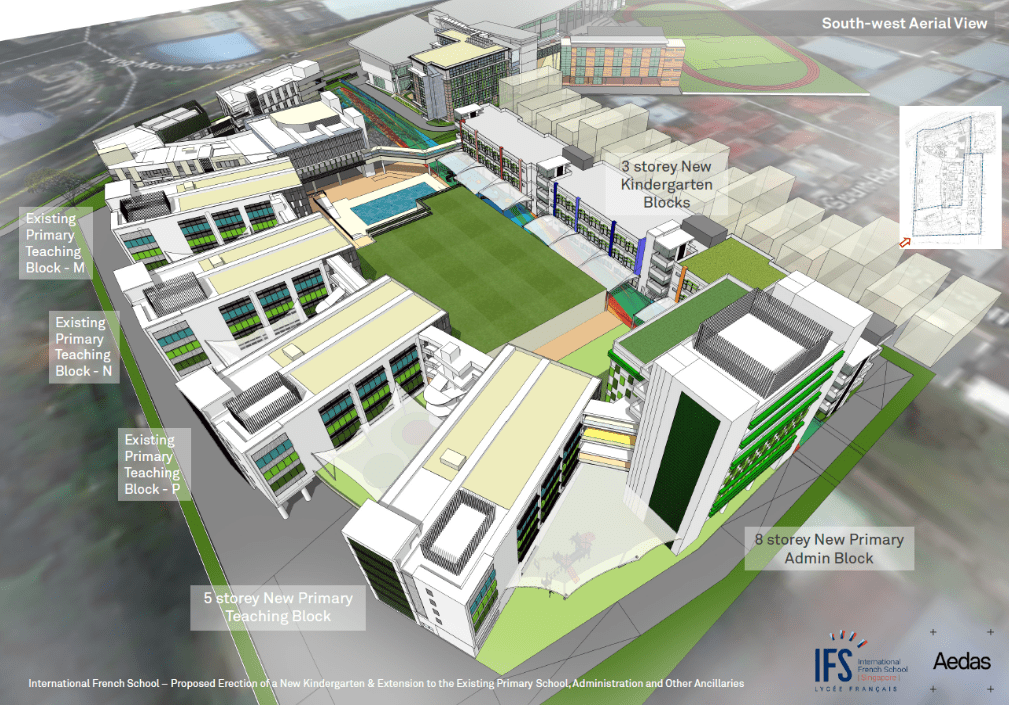
What environmental and sustainability considerations have been taken into account?
Building orientation, local wind effects, solar path and noise level were considered in planning the buildings to enhance natural ventilation and daylight opportunities, creating quality indoor and outdoor environments. Precast modular structural members and façade panels are integrated into all the new buildings to enhance the efficiency of construction buildability. All classroom windows in the Elementary blocks are designed to be north-south oriented to minimise solar heat gain and maximise natural daylighting.The Kindergarten blocks are sensitively designed at 3-storey height to blend in harmoniously with the adjacent existing 3-storey landed houses. The lush planting of landscape greeneries at the site boundary and a distanced building setback help to minimise disturbance to the neighbours. The learning garden on one of the block’s rooftops is an educational garden with landscape greeneries, educational farming and solar panels. It creates an active learning environment for the students to have hands-on experience with sustainability-related features.
Common circulation spaces and staircases located in between the blocks are designed to be naturally ventilated. Whereas the internal classroom space has adopted a hybrid cooling strategy, air-conditioning combines with mechanical fans controlled by intelligent sensors to reduce energy consumption. All cluster façade to be developed with views towards outdoor play courts to promote visual interaction.
The new development will become a landmark for school buildings in Singapore by targeting to be the first Zero Energy Kindergarten Building.
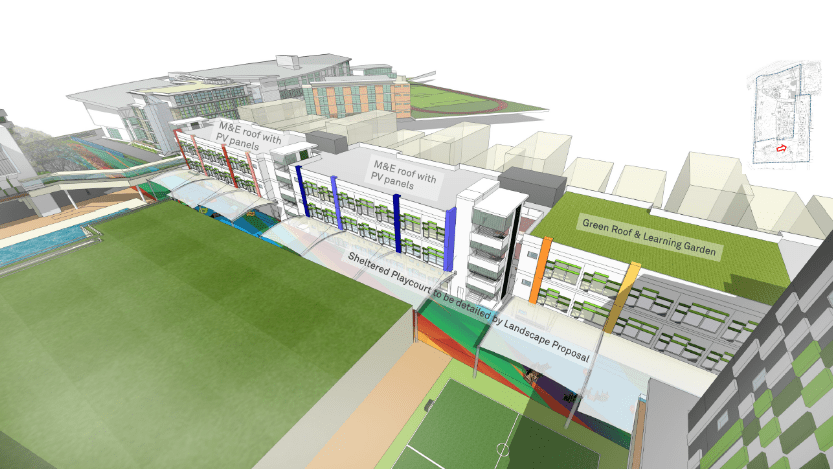
Will the school lose its lush greenery?
Mature trees on site are being conserved, green spaces, awareness of ecology, and green living is promoted through intensive landscaping, roof greening, and rooftop farming. Singapore’s National Water Agency – PUB’s Active, Beautiful, Clean Waters (ABC Waters) Programme is implemented with rain gardens filtering rainwater collected from the shelter canopies.

What’s new in the Kindergarten construction?
Kindergarten classrooms form a self-sustainable cluster for a particular age group of students. There is a total of 6 clusters across the three blocks. Each cluster – the Villa Concept – consists of four large classrooms, one language room, one teacher room and a large common area at the centre of the cluster. The flexible common area is an open space to cater for different learning experiences for students. Oversized sliding glass doors in the classrooms provide space planning flexibility to cater to various activities within the cluster. Dedicated student toilets are located within the cluster to minimise movement across different spaces with enhanced security.
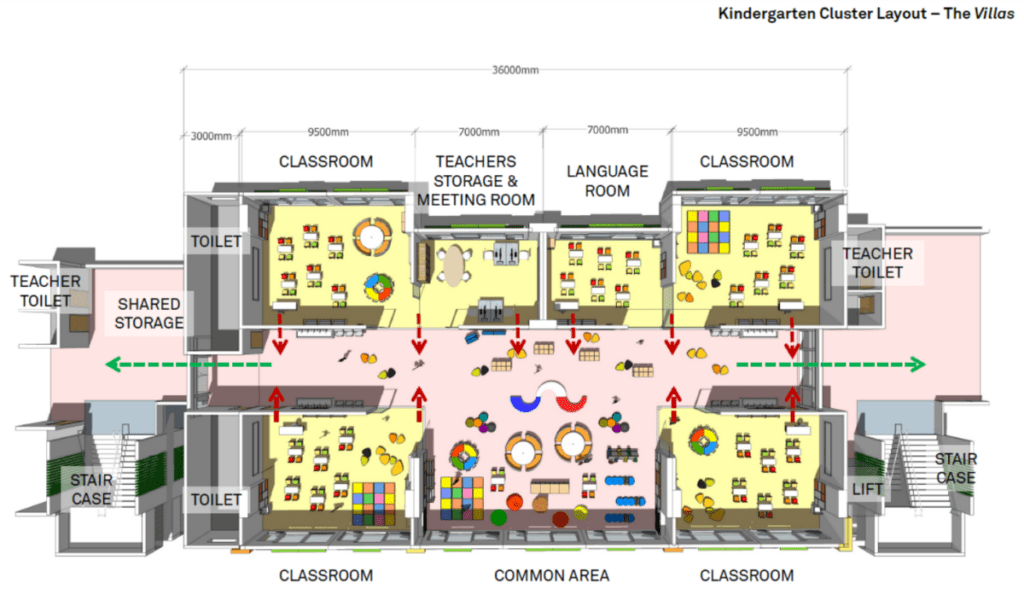
Who has been awarded the construction tender?
Lian Soon Construction Pte Ltd has been awarded the contract to undertake the Proposed Extension to International French School at 2900 Ang Mo Kio Ave 3. The contract duration is 29 months (November 2022– April 2025).
For the Serangoon community, who are the contact points?
Below are Lian Soon Construction Pte Ltd key project personnel and their contact information:
1) Public Relations Officer: Ms Esther Koh / [email protected] / 9638 4292
2) Senior Project Manager: Soh Lip Hong / [email protected] / 9665 7578
Alternatively, you may send your query email to: [email protected].
How long will the Construction take?
Following the awarding of the tender, access to the site and the start of fencing, hoarding etc, will begin on the 14th Nov 2022. Other key dates are January 2023 groundbreaking and December 2023 completion of the super-structure. The project is scheduled for completion around the 2nd quarter of 2025. The following is a brief outline of key dates and milestones.
- 14 Nov 2022 Contractor’s mobilisation, permit applications, site set up.
- Nov & Dec 2022 Installation of barriers and hoardings.
- 2 Jan 2023 Bored Piling begins, Ground Breaking Ceremony.
- Jan – Apr 2023 Piling – Ultimate Load Tests, bored piling.
- Apr – Jun 2023 Sub-Structure Works (below ground).
- Jul – Dec 2023 Super-structure works.
- 31-Dec 2023 Super-structure completion, Topping Up Ceremony.
- Sep 2023 – Oct 2024 Architectural, M&E Services.
- Oct 2024 – Jan 2025 Testing & Commissioning of Services
- Feb 2025 – Apr 2025 Authority Inspections, TOP, Completion.
How will the preparation for construction affect Elementary student’s break times?
As far as the morning break time is concerned, buses will still be able to arrive in the bus bay of the 2900 campus. The CE2, CM1 and CM2 students will be welcomed from 8.05 am in the gymnasium and will go to their respective classes at 8.25 am. There will be no change for the CP and CE1 students, who will go to the courtyards as usual before class.
For the morning, noon and afternoon break, new locations have been identified to welcome each class. In addition, we will diversify the activities to allow break time to be adapted to the wishes of the children (quiet games, sports games, reading, etc.).
We are sensitive to the fact that the students’ recess times are regular and of high quality, and they take place in a safe space and always under adult supervision.
In case of emergency, what is the new evacuation procedure?
Once the construction area has been fenced off the areas usually used for fire drill assembly will no longer be accessible. As such we have organized the alternative evacuation plan for the Elementary school. (Note the school extension project does not effect kindergarten, middle and high school in this regard.)All students and staff will make their way to the exit points along the main slip road using gates located in front of blocks J, M, N and P. Once across the slip road students and staff will proceed through two large gates A & B, leading to the new assembly area within Tavistock Park.
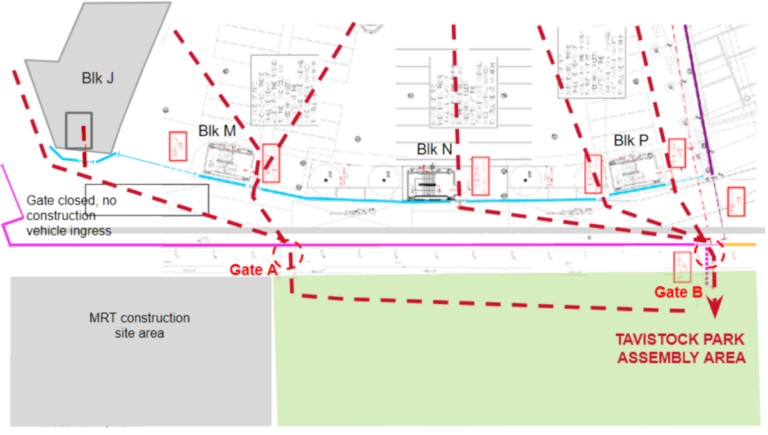
How is the school managing noise pollution resulting from the construction?
Construction Noise is inevitable, however, SG.Gov imposes strict noise control standards on construction sites near schools, and we are determined to keep well within the limits. The Builder is bound by law to these standards, found at – https://www.nea.gov.sg/our-services/pollution-control/noise-pollution/construction-noise-control . Of note, because the construction site is within IFS, the strictest noise controls are imposed, beyond even the standard required for residential areas.As a first line of noise control, the Builder will install 12m high Noise Control Barriers between the School / residential areas, and the Construction area.
Wherever possible, localised noise control measures will be applied to machines and equipment. As part of noise control measures, our project also calls for Bored Piles, instead of Driven Piles; in comparison, bored piles are inherently much less noisy.
The Builder will install noise monitoring equipment, which alerts the Project Team when the noise levels are nearing set limits, so that preventive action can be taken.
All noise control measures will be implemented for the entire duration of the project, 29 months.
